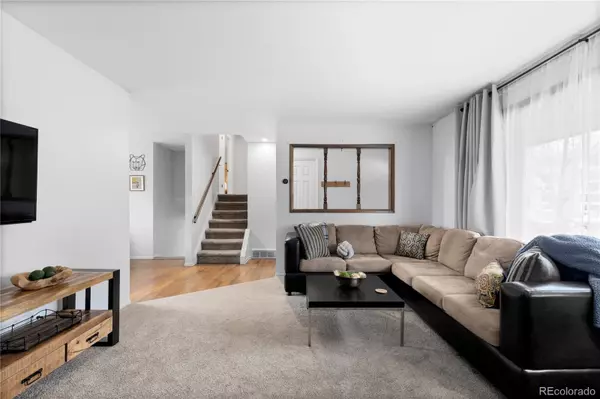$575,000
$585,000
1.7%For more information regarding the value of a property, please contact us for a free consultation.
4 Beds
3 Baths
1,912 SqFt
SOLD DATE : 06/30/2023
Key Details
Sold Price $575,000
Property Type Single Family Home
Sub Type Single Family Residence
Listing Status Sold
Purchase Type For Sale
Square Footage 1,912 sqft
Price per Sqft $300
Subdivision Bear Valley
MLS Listing ID 7969723
Sold Date 06/30/23
Style Traditional
Bedrooms 4
Full Baths 1
Three Quarter Bath 2
HOA Y/N No
Originating Board recolorado
Year Built 1966
Annual Tax Amount $2,395
Tax Year 2022
Lot Size 9,583 Sqft
Acres 0.22
Property Description
Situated in the desirable Bear Valley neighborhood, this residence exudes a sense of calm and tranquility. The interior features a tri-level floor plan that invites an abundance of natural light, creating a warm and inviting atmosphere. With some personal touches, you can transform this house into a true gem that reflects your unique style and preferences. The main living area offers ample space for relaxation and entertainment, making it ideal for hosting gatherings with family and friends. Imagine cozy evenings by the fireplace, creating lasting memories in the heart of your home. The kitchen, featuring updated appliances, provides a functional layout and serves as a canvas for your culinary aspirations. The property boasts a generous lot size, allowing for endless possibilities to create your own personal oasis. Step outside and you'll discover a spacious backyard eagerly awaiting your personal touch. Whether you envision a vibrant garden, an outdoor entertaining area, or a private sanctuary, the possibilities are endless. Embrace the sounds of birdsong, enjoy the gentle breeze, and relish the beauty of the natural landscape that envelops your property. Located in an idyllic location, this home offers the best of both worlds – a serene retreat away from the hustle and bustle of the city, yet conveniently close to essential amenities, schools, parks, main thoroughfares, and recreational facilities. Immerse yourself in the tranquility of the surroundings, while still enjoying easy access to urban conveniences. Don't miss this extraordinary opportunity to create your sanctuary and memories for years to come!
Location
State CO
County Denver
Zoning S-SU-F
Rooms
Basement Partial
Interior
Interior Features Eat-in Kitchen, Primary Suite
Heating Forced Air
Cooling Evaporative Cooling
Flooring Carpet, Vinyl, Wood
Fireplaces Number 1
Fireplaces Type Wood Burning Stove
Fireplace Y
Appliance Dishwasher, Disposal, Dryer, Gas Water Heater, Microwave, Range, Washer
Laundry In Unit
Exterior
Exterior Feature Private Yard, Rain Gutters
Garage Concrete, Exterior Access Door, Oversized, Storage
Garage Spaces 2.0
Fence Full
Utilities Available Electricity Connected, Natural Gas Connected
Roof Type Composition
Parking Type Concrete, Exterior Access Door, Oversized, Storage
Total Parking Spaces 2
Garage Yes
Building
Lot Description Level
Story Tri-Level
Foundation Slab
Sewer Public Sewer
Water Public
Level or Stories Tri-Level
Structure Type Frame
Schools
Elementary Schools Traylor Academy
Middle Schools Dsst: College View
High Schools John F. Kennedy
School District Denver 1
Others
Senior Community No
Ownership Individual
Acceptable Financing Cash, Conventional, FHA, VA Loan
Listing Terms Cash, Conventional, FHA, VA Loan
Special Listing Condition None
Read Less Info
Want to know what your home might be worth? Contact us for a FREE valuation!

Our team is ready to help you sell your home for the highest possible price ASAP

© 2024 METROLIST, INC., DBA RECOLORADO® – All Rights Reserved
6455 S. Yosemite St., Suite 500 Greenwood Village, CO 80111 USA
Bought with Kentwood Real Estate City Properties
GET MORE INFORMATION

Consultant | Broker Associate | FA100030130






