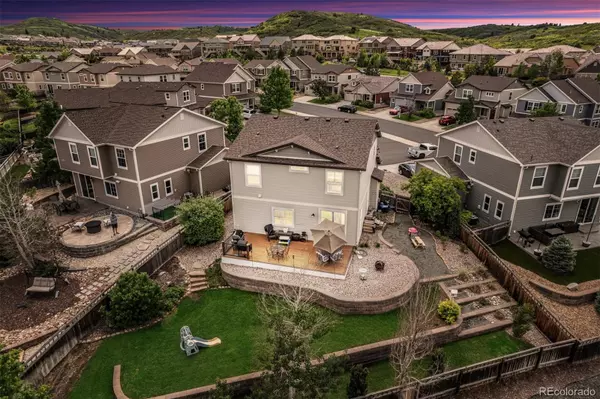$568,000
$565,000
0.5%For more information regarding the value of a property, please contact us for a free consultation.
3 Beds
3 Baths
1,747 SqFt
SOLD DATE : 07/03/2023
Key Details
Sold Price $568,000
Property Type Single Family Home
Sub Type Single Family Residence
Listing Status Sold
Purchase Type For Sale
Square Footage 1,747 sqft
Price per Sqft $325
Subdivision The Meadows
MLS Listing ID 9205074
Sold Date 07/03/23
Bedrooms 3
Full Baths 2
Half Baths 1
Condo Fees $246
HOA Fees $82/qua
HOA Y/N Yes
Originating Board recolorado
Year Built 2010
Annual Tax Amount $2,762
Tax Year 2022
Lot Size 6,534 Sqft
Acres 0.15
Property Description
Welcome home to this updated two-story home on a large premium lot on a quiet cul-de-sac in The Meadows. This light and bright south-facing home boasts laminate hardwood floors, newer interior paint throughout and an open floorplan, ideal for entertaining. The inviting kitchen features ample cherry cabinetry, a stainless steel appliance package and breakfast bar. Step out the large glass slider to a spacious composite deck overlooking a tiered backyard with stone retaining walls, mature trees and raspberry bushes. Retreat to your upstairs primary suite, complete with a walk-in closet and ensuite 5-piece bath. Two secondary bedrooms and a full bath round out the upper floor. This home is ideally situated within walking distance to neighborhood Douglas County schools, multiple parks, outdoor pool, tennis courts & community clubhouse. Moments from downtown Castle Rock, shopping, dining and easy highway access, this home has it all. Do not miss your opportunity to tour 2082 Coach House Loop today! Click link below for video and 3d tour access.
https://listings.mediamaxphotography.com/2082-Coach-House-Loop (https://listings.mediamaxphotography.com/2082-Coach-House-Loop)
Location
State CO
County Douglas
Zoning R1
Interior
Interior Features Breakfast Nook, Ceiling Fan(s), Eat-in Kitchen, High Ceilings, Laminate Counters, Open Floorplan, Pantry, Primary Suite, Walk-In Closet(s)
Heating Natural Gas
Cooling Central Air
Flooring Carpet, Laminate
Fireplaces Number 1
Fireplaces Type Family Room, Gas
Fireplace Y
Appliance Dishwasher, Disposal, Microwave, Oven, Refrigerator
Laundry In Unit
Exterior
Exterior Feature Private Yard
Garage Dry Walled, Insulated Garage, Storage
Garage Spaces 2.0
Fence Full
View Mountain(s)
Roof Type Composition
Parking Type Dry Walled, Insulated Garage, Storage
Total Parking Spaces 2
Garage Yes
Building
Lot Description Cul-De-Sac, Master Planned, Sloped, Sprinklers In Front, Sprinklers In Rear
Story Two
Sewer Public Sewer
Water Public
Level or Stories Two
Structure Type Frame, Stone, Vinyl Siding
Schools
Elementary Schools Clear Sky
Middle Schools Castle Rock
High Schools Castle View
School District Douglas Re-1
Others
Senior Community No
Ownership Individual
Acceptable Financing Cash, Conventional, FHA, VA Loan
Listing Terms Cash, Conventional, FHA, VA Loan
Special Listing Condition None
Read Less Info
Want to know what your home might be worth? Contact us for a FREE valuation!

Our team is ready to help you sell your home for the highest possible price ASAP

© 2024 METROLIST, INC., DBA RECOLORADO® – All Rights Reserved
6455 S. Yosemite St., Suite 500 Greenwood Village, CO 80111 USA
Bought with Madison & Company Properties
GET MORE INFORMATION

Consultant | Broker Associate | FA100030130






