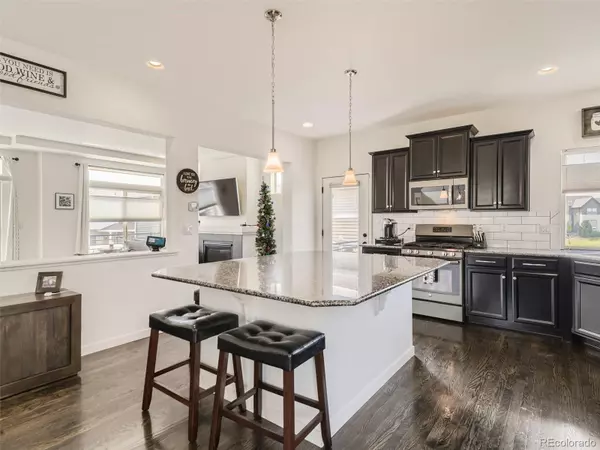$620,000
$625,000
0.8%For more information regarding the value of a property, please contact us for a free consultation.
3 Beds
3 Baths
2,452 SqFt
SOLD DATE : 07/03/2023
Key Details
Sold Price $620,000
Property Type Single Family Home
Sub Type Single Family Residence
Listing Status Sold
Purchase Type For Sale
Square Footage 2,452 sqft
Price per Sqft $252
Subdivision The Meadows
MLS Listing ID 7396866
Sold Date 07/03/23
Style Traditional
Bedrooms 3
Full Baths 2
Half Baths 1
Condo Fees $401
HOA Fees $133/qua
HOA Y/N Yes
Originating Board recolorado
Year Built 2016
Annual Tax Amount $3,181
Tax Year 2022
Lot Size 3,484 Sqft
Acres 0.08
Property Description
Easy, low-maintenance living meets incredible outdoor living in this gorgeous 3 story contemporary style home! Enjoy multiple outdoor living spaces including several spacious decks, an extended patio & private fenced yard with brand new sod. Located adjacent to the community park, this corner lot location offers the option of plenty of open grassy space too - and you don't have to mow it! (Did we mention you're off the hook for snow shoveling too!?) Inside, you'll find a super functional floorplan with a wide open main level - perfect for entertaining and every day living. The large family room provides the perfect backdrop for a movie night in or catching the game and is large enough for that giant sectional sofa you've been eyeing. The heart of this home a spacious chef's kitchen features a massive island for casual seating, and tons of additional cabinetry. In addition to the island, the large dining space can comfortably seat another 8+. The lower level is an amazing open rec room with endless possibilities (media room, game room, playroom, etc?) and walks out onto the backyard. At the end of the day, the primary suite is peaceful with an en suite bath featuring a large walk in shower, dual sinks and spacious walk in closet. 2 additional bedrooms share the full size hall bath with tub/shower combo. Storage is plentiful with a large crawlspace and oversized two car garage. The only thing you might love more than this home is the location - just stone's throw to Butterfield Park and pedestrian distance to lots of local dining like The Library, Crush Wine Bar and more. You'll enjoy plenty of pool time all summer long at The Grange with a large swimming pool and tons of fun! The Meadows also features the Taft House, a second community pool complex.
Location
State CO
County Douglas
Zoning Res
Interior
Heating Forced Air, Natural Gas
Cooling Central Air
Fireplaces Number 1
Fireplaces Type Living Room
Fireplace Y
Appliance Dishwasher, Disposal, Microwave, Oven, Refrigerator
Laundry In Unit
Exterior
Exterior Feature Balcony, Private Yard
Garage Driveway-Brick
Garage Spaces 2.0
Fence Full
Utilities Available Cable Available, Electricity Connected, Internet Access (Wired), Natural Gas Connected
Roof Type Composition
Parking Type Driveway-Brick
Total Parking Spaces 2
Garage Yes
Building
Story Three Or More
Sewer Public Sewer
Water Public
Level or Stories Three Or More
Structure Type Frame, Vinyl Siding
Schools
Elementary Schools Meadow View
Middle Schools Castle Rock
High Schools Castle View
School District Douglas Re-1
Others
Senior Community No
Ownership Individual
Acceptable Financing Cash, Conventional, FHA, VA Loan
Listing Terms Cash, Conventional, FHA, VA Loan
Special Listing Condition None
Pets Description Yes
Read Less Info
Want to know what your home might be worth? Contact us for a FREE valuation!

Our team is ready to help you sell your home for the highest possible price ASAP

© 2024 METROLIST, INC., DBA RECOLORADO® – All Rights Reserved
6455 S. Yosemite St., Suite 500 Greenwood Village, CO 80111 USA
Bought with MB A PERFECT HOME 4 U REALTY
GET MORE INFORMATION

Consultant | Broker Associate | FA100030130






