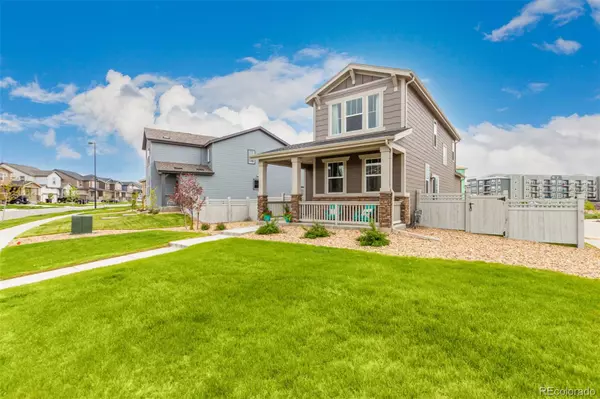$550,000
$550,000
For more information regarding the value of a property, please contact us for a free consultation.
3 Beds
3 Baths
1,682 SqFt
SOLD DATE : 07/03/2023
Key Details
Sold Price $550,000
Property Type Single Family Home
Sub Type Single Family Residence
Listing Status Sold
Purchase Type For Sale
Square Footage 1,682 sqft
Price per Sqft $326
Subdivision High Point
MLS Listing ID 3975194
Sold Date 07/03/23
Bedrooms 3
Full Baths 1
Half Baths 1
Three Quarter Bath 1
Condo Fees $39
HOA Fees $39/mo
HOA Y/N Yes
Originating Board recolorado
Year Built 2021
Annual Tax Amount $4,433
Tax Year 2022
Lot Size 5,662 Sqft
Acres 0.13
Property Description
Almost brand new yet move in now to this gorgeous 3 bedroom and 3 bathroom home! Nestled on an oversized corner lot in a brand-new (still being built) neighborhood, this home has it all. As you enter you will be wowed by the open floor plan featuring large windows and glass doors flooding in natural sunlight. The spacious kitchen is ideal for entertaining and hosting gatherings with an oversized island, quartz counters, and boasting a suite of stainless steel appliances along with plenty of open storage. The secondary bedrooms are generously sized and share an oversized full bathroom with double sinks. Retreat your massive primary suite including a massive walk-in closet and 4 piece en suite bathroom. The large unfinished basement is ideal for storage, gym area game room or to be finished to for an additional bedroom, bathroom, and family room. Save money with the new Solar System (buyer to assume payments) Large side yard is the perfect venue for gatherings, fur babies, and much more! Conveniently located near parks, trails, shopping, dining, and entertainment, the Gaylord Rockies and DIA. Make your dreams a reality with this majestic 6 month old home.
Location
State CO
County Denver
Rooms
Basement Full, Unfinished
Interior
Interior Features Kitchen Island, Laminate Counters, Open Floorplan, Pantry, Quartz Counters
Heating Forced Air, Natural Gas
Cooling Central Air
Flooring Carpet, Laminate, Tile
Fireplace N
Appliance Dishwasher, Microwave, Range
Exterior
Garage Spaces 2.0
Utilities Available Electricity Connected, Natural Gas Connected
Roof Type Composition
Total Parking Spaces 2
Garage Yes
Building
Story Two
Sewer Public Sewer
Water Public
Level or Stories Two
Structure Type Frame, Stone, Wood Siding
Schools
Elementary Schools Second Creek
Middle Schools Otho Stuart
High Schools Prairie View
School District School District 27-J
Others
Senior Community No
Ownership Individual
Acceptable Financing Cash, Conventional, FHA, VA Loan
Listing Terms Cash, Conventional, FHA, VA Loan
Special Listing Condition None
Read Less Info
Want to know what your home might be worth? Contact us for a FREE valuation!

Our team is ready to help you sell your home for the highest possible price ASAP

© 2024 METROLIST, INC., DBA RECOLORADO® – All Rights Reserved
6455 S. Yosemite St., Suite 500 Greenwood Village, CO 80111 USA
Bought with Redfin Corporation
GET MORE INFORMATION

Consultant | Broker Associate | FA100030130






