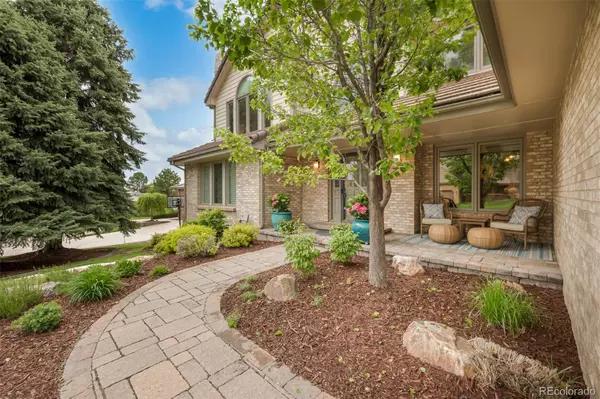$1,275,000
$1,200,000
6.3%For more information regarding the value of a property, please contact us for a free consultation.
5 Beds
4 Baths
4,985 SqFt
SOLD DATE : 07/05/2023
Key Details
Sold Price $1,275,000
Property Type Single Family Home
Sub Type Single Family Residence
Listing Status Sold
Purchase Type For Sale
Square Footage 4,985 sqft
Price per Sqft $255
Subdivision Lone Tree
MLS Listing ID 5816255
Sold Date 07/05/23
Bedrooms 5
Full Baths 2
Half Baths 1
Three Quarter Bath 1
Condo Fees $100
HOA Fees $8/ann
HOA Y/N Yes
Abv Grd Liv Area 3,412
Originating Board recolorado
Year Built 1985
Annual Tax Amount $5,612
Tax Year 2022
Lot Size 0.270 Acres
Acres 0.27
Property Description
Welcome to this exquisite home that perfectly combines luxury, functionality, and an ideal location. As you step inside you'll be greeted an expansive 2-story foyer and grand staircase along with newly extended wood floors and an amazing open floor plan. The renovated chef's kitchen features a large island, granite countertops, soft-close drawers and a suite of stainless steel appliances providing a stylish and practical workspace ideal for hosting or day-to-day family gatherings. The great room/family room showcases 20-foot-high ceilings a wood-burning fireplace, accentuated by large windows with automatic Somfy blinds for privacy at the touch of a button. Adjacent to the kitchen, dining, and access to the massive oversized, covered wrap-around deck it's the ideal setup for entertaining. Rounding out the main floor is a large office with built-ins and French doors leading to the formal sitting room with a 2nd fireplace, a powder room, and a convenient mud/laundry room off of the oversized 3-car garage. Upstairs you will find an oversized primary suite with vaulted ceilings, a 5-piece primary bathroom, and a large walk-in closet. Additionally, there are 3 bedrooms, 2 full bathrooms (one ensuite), and a library sitting area overlooking the family room, all with new carpet. The finished walkout basement is a versatile space, featuring a 2nd family/TV room with a wet bar, game/toy area, gym, and the 5th (non-conforming) bedroom with an attached ¾ bath and ample unfinished storage/hobby area. The massive flat backyard is bordered by mature trees for privacy and is professionally landscaped. All steps away from the Lone Tree Golf Club, the Lone Tree Civic Center, pools at Cook Creek Park & the Lone Tree Rec Center, and minutes from world-class shopping & dining. Don't miss the opportunity to own this remarkable home.
Location
State CO
County Douglas
Rooms
Basement Finished, Full, Walk-Out Access
Interior
Interior Features Built-in Features, Ceiling Fan(s), Eat-in Kitchen, Five Piece Bath, Granite Counters, Kitchen Island, Open Floorplan, Pantry, Primary Suite, Walk-In Closet(s), Wet Bar
Heating Forced Air
Cooling Central Air
Flooring Carpet, Tile, Wood
Fireplaces Number 2
Fireplaces Type Family Room, Living Room
Fireplace Y
Appliance Cooktop, Dishwasher, Disposal, Dryer, Microwave, Oven, Refrigerator, Washer
Exterior
Exterior Feature Garden, Private Yard
Garage Spaces 3.0
Roof Type Spanish Tile
Total Parking Spaces 3
Garage Yes
Building
Lot Description Landscaped, Sprinklers In Front, Sprinklers In Rear
Sewer Public Sewer
Level or Stories Two
Structure Type Brick, Frame, Other
Schools
Elementary Schools Eagle Ridge
Middle Schools Cresthill
High Schools Highlands Ranch
School District Douglas Re-1
Others
Senior Community No
Ownership Individual
Acceptable Financing Cash, Conventional, FHA, Jumbo, VA Loan
Listing Terms Cash, Conventional, FHA, Jumbo, VA Loan
Special Listing Condition None
Read Less Info
Want to know what your home might be worth? Contact us for a FREE valuation!

Our team is ready to help you sell your home for the highest possible price ASAP

© 2025 METROLIST, INC., DBA RECOLORADO® – All Rights Reserved
6455 S. Yosemite St., Suite 500 Greenwood Village, CO 80111 USA
Bought with Compass - Denver
GET MORE INFORMATION
Consultant | Broker Associate | FA100030130






