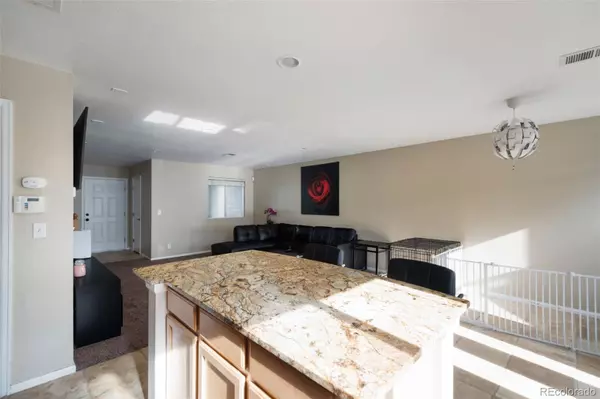$396,000
$390,000
1.5%For more information regarding the value of a property, please contact us for a free consultation.
3 Beds
3 Baths
1,394 SqFt
SOLD DATE : 07/03/2023
Key Details
Sold Price $396,000
Property Type Multi-Family
Sub Type Multi-Family
Listing Status Sold
Purchase Type For Sale
Square Footage 1,394 sqft
Price per Sqft $284
Subdivision First Creek Filing 1
MLS Listing ID 7473232
Sold Date 07/03/23
Bedrooms 3
Full Baths 2
Half Baths 1
Condo Fees $235
HOA Fees $235/mo
HOA Y/N Yes
Originating Board recolorado
Year Built 2006
Annual Tax Amount $1,880
Tax Year 2022
Lot Size 1,742 Sqft
Acres 0.04
Property Description
Welcome to 19033 E 58th Ave, a stunning property that offers the perfect blend of comfort, convenience, and modern design. Located in a highly desirable neighborhood, this 3-bedroom, 3-bathroom home with a 1-car garage is a true gem waiting to be discovered.
As you step inside, you'll immediately notice the attention to detail and the abundance of natural light that fills every corner of this home. The open floor layout creates a seamless flow between the living, dining, and kitchen areas, providing an ideal space for entertaining friends and loved ones.
One of the standout features of this property is its prime location. Situated near a variety of stores, including grocery shops, restaurants, and entertainment venues, you'll have everything you need just moments away. The convenience of having these amenities within reach ensures a convenient and enjoyable lifestyle.
Outside, the property boasts a beautifully cozy yard, providing the perfect backdrop for outdoor gatherings and relaxation. Whether you prefer hosting barbecues on warm summer evenings or simply enjoying a morning coffee on the patio, this outdoor space will become your personal sanctuary.
Don't miss the opportunity to make this house your new home. Schedule a showing today and experience the exceptional comfort, style, and convenience that 19033 E 58th Ave has to offer.
Location
State CO
County Denver
Zoning C-MU-30
Interior
Heating Forced Air
Cooling None
Fireplace N
Appliance Dishwasher, Disposal, Dryer, Microwave, Range, Refrigerator, Washer
Exterior
Garage Spaces 1.0
Roof Type Composition
Total Parking Spaces 3
Garage No
Building
Story Two
Sewer Public Sewer
Water Public
Level or Stories Two
Structure Type Frame
Schools
Elementary Schools Highline Academy Charter School
Middle Schools Mcglone
High Schools Kipp Denver Collegiate High School
School District Denver 1
Others
Senior Community No
Ownership Individual
Acceptable Financing Cash, Conventional, FHA, VA Loan
Listing Terms Cash, Conventional, FHA, VA Loan
Special Listing Condition None
Read Less Info
Want to know what your home might be worth? Contact us for a FREE valuation!

Our team is ready to help you sell your home for the highest possible price ASAP

© 2024 METROLIST, INC., DBA RECOLORADO® – All Rights Reserved
6455 S. Yosemite St., Suite 500 Greenwood Village, CO 80111 USA
Bought with The Impact Realty
GET MORE INFORMATION

Consultant | Broker Associate | FA100030130






