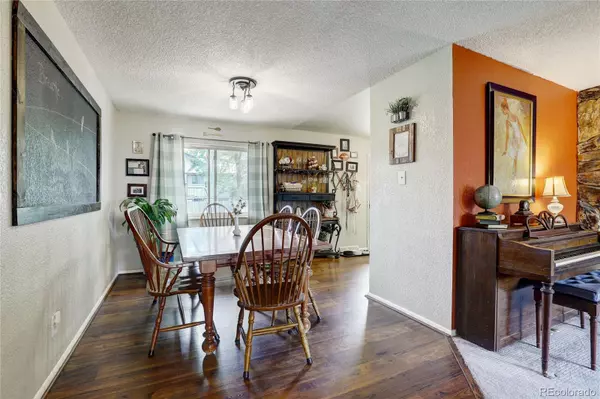$495,000
$485,000
2.1%For more information regarding the value of a property, please contact us for a free consultation.
4 Beds
3 Baths
1,887 SqFt
SOLD DATE : 06/29/2023
Key Details
Sold Price $495,000
Property Type Single Family Home
Sub Type Single Family Residence
Listing Status Sold
Purchase Type For Sale
Square Footage 1,887 sqft
Price per Sqft $262
Subdivision Hutchinson Heights
MLS Listing ID 7764060
Sold Date 06/29/23
Style Traditional
Bedrooms 4
Full Baths 1
Three Quarter Bath 2
HOA Y/N No
Originating Board recolorado
Year Built 1979
Annual Tax Amount $2,404
Tax Year 2022
Lot Size 7,405 Sqft
Acres 0.17
Property Description
***Motivated Seller*** This fantastic bi-level home is nestled on a quiet cul-de-sac in Hutchinson Heights. It boasts an extra large backyard with mature trees, new sod, and shady summer afternoons. This absolutely lovely 4-bedroom, 3-bathroom features a private bathroom for the downstairs guest bedroom and a wood-burning fireplace in the upstairs living room, and a bonus family room downstairs. The kitchen is beautifully upgraded with stainless appliances, bright white cabinets, and big windows providing tons of light. Bathrooms are attractively updated along with paint and carpet throughout. The huge yard has a front gardening area, and a spacious back patio, which is ideal for summer grilling, a separate fenced garden, and a chicken coop. The home also has a dry-walled attached 2-car garage with a BONUS storage room. Only one block away from local elementary and middle schools. Very close to the 9-mile light rail station.
Location
State CO
County Arapahoe
Zoning PCZD
Interior
Interior Features Solid Surface Counters, Tile Counters
Heating Forced Air
Cooling Evaporative Cooling
Flooring Carpet, Laminate, Tile
Fireplaces Number 1
Fireplaces Type Family Room, Wood Burning, Wood Burning Stove
Fireplace Y
Appliance Dishwasher, Disposal, Dryer, Oven, Range Hood, Washer
Laundry In Unit
Exterior
Garage Concrete, Dry Walled
Garage Spaces 2.0
Fence Full
Utilities Available Electricity Connected, Natural Gas Connected, Phone Connected
Roof Type Composition
Parking Type Concrete, Dry Walled
Total Parking Spaces 2
Garage Yes
Building
Lot Description Cul-De-Sac
Story Split Entry (Bi-Level)
Foundation Slab
Sewer Public Sewer
Water Public
Level or Stories Split Entry (Bi-Level)
Structure Type Brick, Frame, Wood Siding
Schools
Elementary Schools Dalton
Middle Schools Columbia
High Schools Rangeview
School District Adams-Arapahoe 28J
Others
Senior Community No
Ownership Individual
Acceptable Financing Cash, Conventional, FHA, VA Loan
Listing Terms Cash, Conventional, FHA, VA Loan
Special Listing Condition None
Pets Description Cats OK, Dogs OK
Read Less Info
Want to know what your home might be worth? Contact us for a FREE valuation!

Our team is ready to help you sell your home for the highest possible price ASAP

© 2024 METROLIST, INC., DBA RECOLORADO® – All Rights Reserved
6455 S. Yosemite St., Suite 500 Greenwood Village, CO 80111 USA
Bought with Realty ONE Group Elevations, LLC
GET MORE INFORMATION

Consultant | Broker Associate | FA100030130






