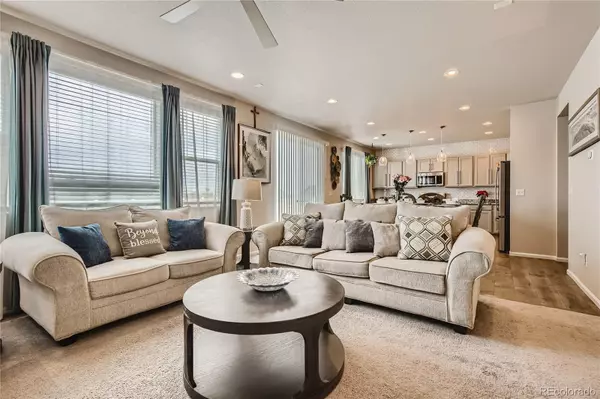$659,000
$650,000
1.4%For more information regarding the value of a property, please contact us for a free consultation.
3 Beds
3 Baths
1,930 SqFt
SOLD DATE : 07/06/2023
Key Details
Sold Price $659,000
Property Type Single Family Home
Sub Type Single Family Residence
Listing Status Sold
Purchase Type For Sale
Square Footage 1,930 sqft
Price per Sqft $341
Subdivision Southshore
MLS Listing ID 9879695
Sold Date 07/06/23
Bedrooms 3
Full Baths 2
Half Baths 1
Condo Fees $135
HOA Fees $135/mo
HOA Y/N Yes
Originating Board recolorado
Year Built 2021
Annual Tax Amount $4,233
Tax Year 2022
Lot Size 9,147 Sqft
Acres 0.21
Property Description
Discover the beauty of 6901 S Uriah Street, your newer construction home in the highly sought-after Southshore community of Aurora, CO! Southshore offers a vibrant and welcoming atmosphere. With its stunning location on the banks of Aurora Reservoir, Southshore offers residents the best of both worlds - a serene, lakeside setting with easy access to all the amenities and conveniences of city living. Whether you enjoy hiking, biking, fishing, boating, or simply soaking up the natural beauty of the area, Southshore has something for everyone. Southshore also boasts a wide range of amenities and conveniences including a clubhouse, recently completed rec center, swimming pool, dog parks and more. Make a splash in our two fantastic pools - an Olympic-size swimming pool for adults and a fun-filled kids' pool with a splash pad! The basement is primed and ready for your personal touch, offering possibilities for additional living space or an extra bedroom and bathroom - with plumbing already roughed in. Enjoy the benefits of owning one of the largest lots in the neighborhood, offering plenty of space for outdoor activities, relaxation, and entertainment. Just minutes to Southlands shopping plus, with quick access to 470, commuting to work, DIA, or west to the mountains is a breeze. So why wait? Come discover the charm and beauty of 6901 S Uriah and Southshore today - schedule a tour today and make it yours!
Location
State CO
County Arapahoe
Rooms
Basement Full
Interior
Interior Features Ceiling Fan(s), Eat-in Kitchen, Entrance Foyer, Five Piece Bath, Granite Counters, Kitchen Island, Primary Suite, Radon Mitigation System
Heating Forced Air, Natural Gas
Cooling Central Air
Flooring Carpet, Vinyl
Fireplaces Number 1
Fireplaces Type Gas, Living Room
Fireplace Y
Appliance Dishwasher, Dryer, Refrigerator, Sump Pump, Tankless Water Heater, Washer
Laundry In Unit
Exterior
Garage Dry Walled, Insulated Garage
Garage Spaces 2.0
Fence Full
Utilities Available Cable Available, Electricity Connected, Internet Access (Wired), Natural Gas Connected
Roof Type Architecural Shingle
Parking Type Dry Walled, Insulated Garage
Total Parking Spaces 2
Garage Yes
Building
Lot Description Greenbelt, Landscaped, Level
Story Two
Foundation Concrete Perimeter
Sewer Public Sewer
Water Public
Level or Stories Two
Structure Type Concrete, Frame
Schools
Elementary Schools Altitude
Middle Schools Fox Ridge
High Schools Cherokee Trail
School District Cherry Creek 5
Others
Senior Community No
Ownership Individual
Acceptable Financing Cash, Conventional, FHA, VA Loan
Listing Terms Cash, Conventional, FHA, VA Loan
Special Listing Condition None
Read Less Info
Want to know what your home might be worth? Contact us for a FREE valuation!

Our team is ready to help you sell your home for the highest possible price ASAP

© 2024 METROLIST, INC., DBA RECOLORADO® – All Rights Reserved
6455 S. Yosemite St., Suite 500 Greenwood Village, CO 80111 USA
Bought with Kentwood Real Estate Northern Properties
GET MORE INFORMATION

Consultant | Broker Associate | FA100030130






