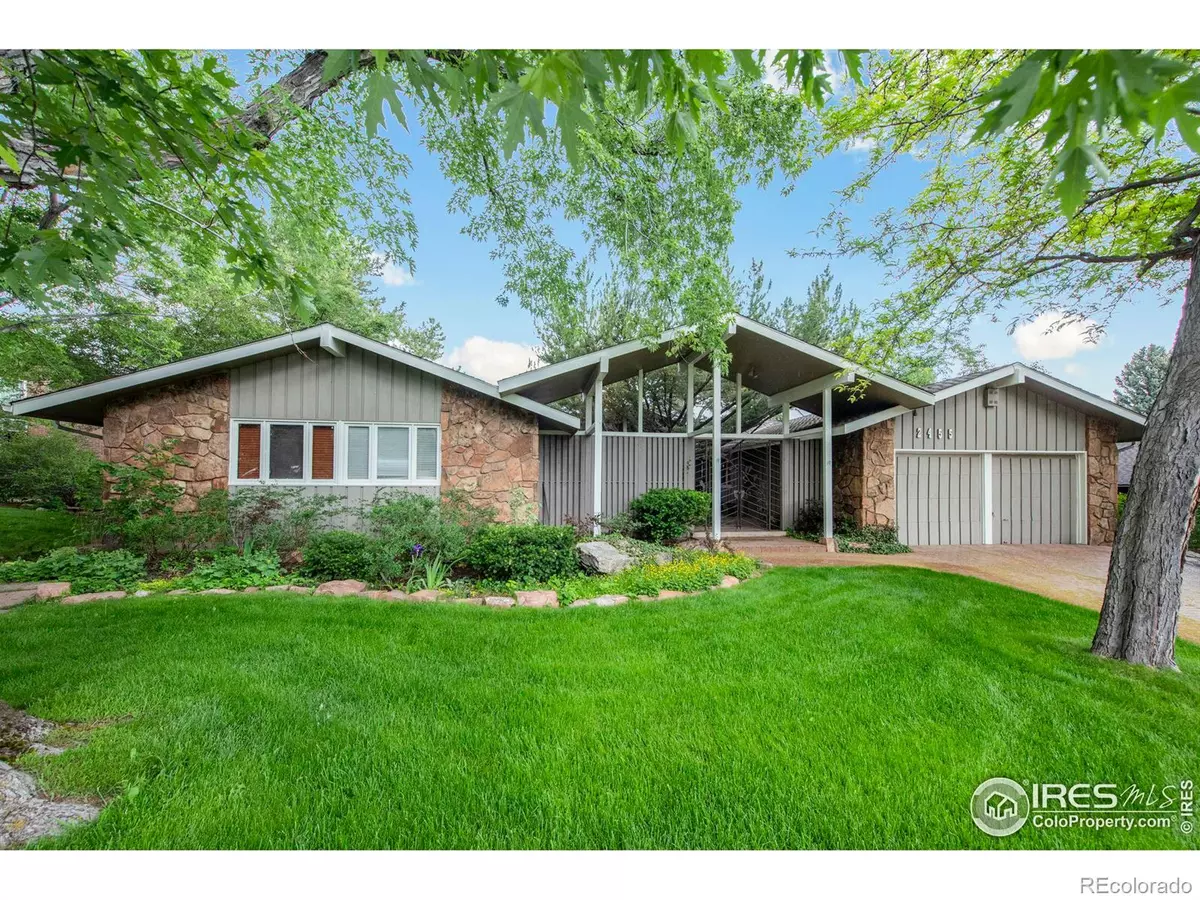$3,100,000
$2,650,000
17.0%For more information regarding the value of a property, please contact us for a free consultation.
5 Beds
4 Baths
3,910 SqFt
SOLD DATE : 07/07/2023
Key Details
Sold Price $3,100,000
Property Type Single Family Home
Sub Type Single Family Residence
Listing Status Sold
Purchase Type For Sale
Square Footage 3,910 sqft
Price per Sqft $792
Subdivision Table Mesa
MLS Listing ID IR988130
Sold Date 07/07/23
Style Chalet,Contemporary
Bedrooms 5
Full Baths 2
Half Baths 1
Three Quarter Bath 1
HOA Y/N No
Abv Grd Liv Area 2,587
Originating Board recolorado
Year Built 1965
Annual Tax Amount $9,908
Tax Year 2022
Lot Size 0.440 Acres
Acres 0.44
Property Description
Welcome to this extraordinary property. As you enter through the beautiful courtyard, featuring a captivating water feature and meticulously landscaped plantings, you'll immediately feel a sense of serenity and tranquility. Step into the living room and be greeted by soaring ceilings that create a spacious and inviting atmosphere. The large stone fireplace adds warmth and charm, reminiscent of a cozy ski chalet, perfect for creating cherished memories with loved ones. With stunning north and west views, this home offers a magnificent backdrop.The dining room effortlessly accommodates gatherings of up to 10 guests, ensuring ample space for entertaining in style. The kitchen boasts a cozy sitting area with its own stone fireplace, providing a delightful space to unwind and connect with family and friends. Enjoy your morning coffee in the nook, where the Flatiron Views will inspire you. With five convenient exits to the wood decking on the north and west sides of the home, you can seamlessly transition between indoor and outdoor living, taking full advantage of the captivating vistas. The private primary suite, nestled on the northeast side, offers an exclusive retreat separate from the other south-facing bedrooms on the main floor. Complete with its own fireplace, this sanctuary provides a cozy haven where you can unwind and recharge. Working from home is a pleasure in the main floor office, where west-facing windows overlook the serene courtyard, allowing natural light to create a bright and inspiring workspace. Descend to the lower level and discover a delightful surprise. A spacious recreation room awaits, providing endless possibilities for entertainment and relaxation. Two bedrooms facing north offer privacy and comfort, while a walkout leads you to the heated swimming pool. Relax and unwind by immersing yourself in the serene ambiance created by the second water feature, perfect for poolside lounging. Don't miss your chance to own this exceptional property.
Location
State CO
County Boulder
Zoning RES
Rooms
Basement Walk-Out Access
Main Level Bedrooms 3
Interior
Interior Features Eat-in Kitchen, In-Law Floor Plan, Kitchen Island, No Stairs, Open Floorplan, Vaulted Ceiling(s), Walk-In Closet(s)
Heating Baseboard
Cooling Evaporative Cooling
Flooring Wood
Fireplaces Type Family Room, Kitchen, Primary Bedroom
Fireplace N
Appliance Dishwasher, Disposal, Dryer, Oven, Refrigerator, Washer
Laundry In Unit
Exterior
Parking Features Oversized
Garage Spaces 2.0
Fence Partial
Utilities Available Electricity Available, Internet Access (Wired), Natural Gas Available
View City, Mountain(s)
Roof Type Composition
Total Parking Spaces 2
Garage Yes
Building
Lot Description Level, Rolling Slope, Sprinklers In Front
Sewer Public Sewer
Water Public
Level or Stories One
Structure Type Wood Frame
Schools
Elementary Schools Bear Creek
Middle Schools Southern Hills
High Schools Fairview
School District Boulder Valley Re 2
Others
Ownership Individual
Acceptable Financing Cash, Conventional, FHA
Listing Terms Cash, Conventional, FHA
Read Less Info
Want to know what your home might be worth? Contact us for a FREE valuation!

Our team is ready to help you sell your home for the highest possible price ASAP

© 2024 METROLIST, INC., DBA RECOLORADO® – All Rights Reserved
6455 S. Yosemite St., Suite 500 Greenwood Village, CO 80111 USA
Bought with Open Real Estate
GET MORE INFORMATION

Consultant | Broker Associate | FA100030130






