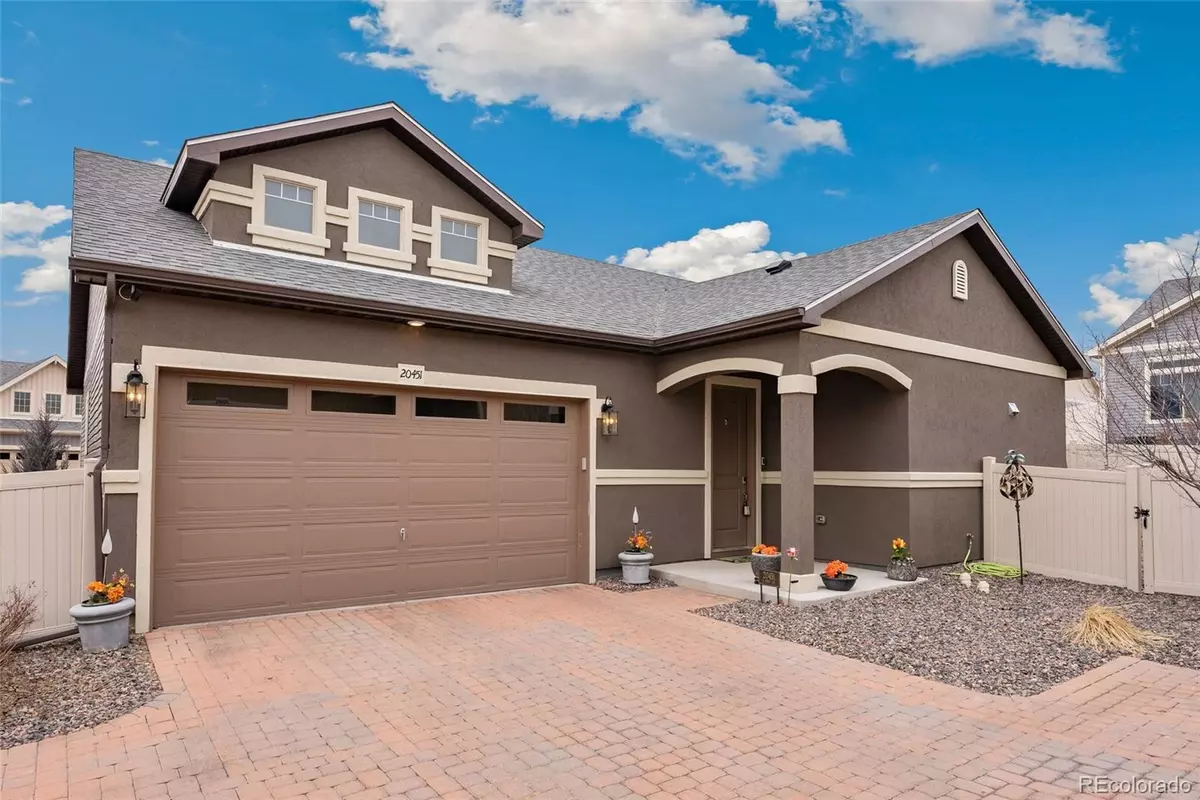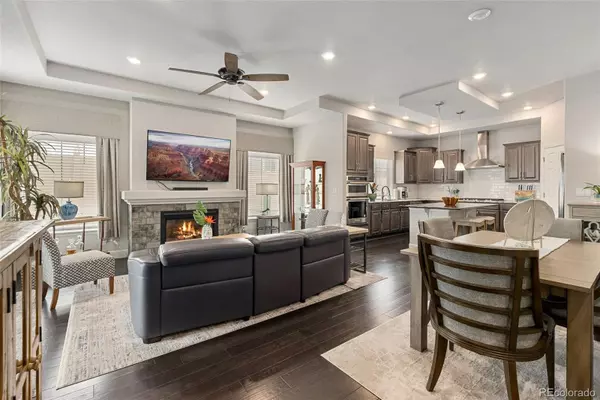$645,000
$665,900
3.1%For more information regarding the value of a property, please contact us for a free consultation.
3 Beds
3 Baths
2,148 SqFt
SOLD DATE : 07/07/2023
Key Details
Sold Price $645,000
Property Type Single Family Home
Sub Type Single Family Residence
Listing Status Sold
Purchase Type For Sale
Square Footage 2,148 sqft
Price per Sqft $300
Subdivision Fairway Villas Golf Community
MLS Listing ID 8759398
Sold Date 07/07/23
Style Contemporary
Bedrooms 3
Full Baths 1
Three Quarter Bath 2
Condo Fees $80
HOA Fees $80/mo
HOA Y/N Yes
Originating Board recolorado
Year Built 2019
Annual Tax Amount $5,425
Tax Year 2021
Lot Size 6,534 Sqft
Acres 0.15
Property Description
This exquisite ranch home nestled in the desirable Fairway Villas Golf Community boasts impeccable updates both inside and out! Gorgeous dark hardwood floors gleam throughout the beautifully designed interior and are accented by modern recessed lighting, neutral paint, stunning granite countertops, tall ceilings, and abundant natural light. The modern open concept main floor is highlighted by a circulating gas fireplace and anchored by the gourmet kitchen. Amateur gastronomists will delight in the spacious kitchen that features a timeless subway tile backsplash, a pantry, a sizable island with seating, and stainless steel appliances including a 5-burner gas cooktop and a dual oven/microwave/convection oven/air fryer. A sliding glass door seamlessly connects to the sprawling fenced backyard that was designed with entertaining in mind and delights with drought-resistant granite landscaping, a covered patio apt to serve as a second outdoor dining room, and an additional patio with a firepit. Back inside, the primary suite impresses with a tray ceiling, large walk-in closet, and a luxurious bathroom complete with a marble countertop and an upgraded walk-in tiled shower (no trip hazards!) and double sinks. The main floor is completed by a laundry closet, a flexible bedroom with a built-in Murphy bed and wardrobe, and a must-see upgraded bathroom with a striking tiled walk-in shower (again no trip hazards here!). The finished basement provides excellent additional living space including a family room, conforming bedroom, a full bathroom, and a second laundry room. You'll be immediately at home in this active 55+ community that offers miles of walking/biking trails, a golf course, 2 clubhouses, workout facilities, meeting/social areas, outdoor grills, bocce/pickle ball courts, an indoor pool/hot tub, and tons of activities, classes and events!
Location
State CO
County Denver
Zoning R-MU-20
Rooms
Basement Finished, Full, Interior Entry, Sump Pump
Main Level Bedrooms 2
Interior
Interior Features Built-in Features, Ceiling Fan(s), Eat-in Kitchen, Entrance Foyer, Granite Counters, High Ceilings, High Speed Internet, Kitchen Island, Open Floorplan, Pantry, Primary Suite, Smart Thermostat, Smart Window Coverings, Utility Sink, Walk-In Closet(s), Wired for Data
Heating Forced Air, Natural Gas
Cooling Central Air
Flooring Carpet, Tile, Wood
Fireplaces Number 1
Fireplaces Type Circulating, Gas, Living Room
Fireplace Y
Appliance Convection Oven, Cooktop, Dishwasher, Disposal, Dryer, Gas Water Heater, Microwave, Oven, Range Hood, Refrigerator, Self Cleaning Oven, Smart Appliances, Sump Pump, Washer, Water Purifier
Laundry Laundry Closet
Exterior
Exterior Feature Dog Run, Fire Pit, Garden, Lighting, Private Yard, Rain Gutters, Smart Irrigation
Garage Driveway-Brick, Dry Walled, Finished, Insulated Garage, Lighted
Garage Spaces 2.0
Fence Full
Utilities Available Cable Available, Electricity Connected, Internet Access (Wired), Natural Gas Connected, Phone Connected
View Golf Course, Mountain(s)
Roof Type Composition
Parking Type Driveway-Brick, Dry Walled, Finished, Insulated Garage, Lighted
Total Parking Spaces 2
Garage Yes
Building
Lot Description Cul-De-Sac, Fire Mitigation, Landscaped, Level, Master Planned, Near Public Transit, Sprinklers In Front, Sprinklers In Rear
Story One
Sewer Public Sewer
Water Public
Level or Stories One
Structure Type Stucco, Vinyl Siding
Schools
Elementary Schools Omar D. Blair Charter School
Middle Schools Mcglone
High Schools Dr. Martin Luther King
School District Denver 1
Others
Senior Community Yes
Ownership Individual
Acceptable Financing Cash, Conventional, FHA, VA Loan
Listing Terms Cash, Conventional, FHA, VA Loan
Special Listing Condition None
Pets Description Cats OK, Dogs OK, Yes
Read Less Info
Want to know what your home might be worth? Contact us for a FREE valuation!

Our team is ready to help you sell your home for the highest possible price ASAP

© 2024 METROLIST, INC., DBA RECOLORADO® – All Rights Reserved
6455 S. Yosemite St., Suite 500 Greenwood Village, CO 80111 USA
Bought with Distinct Real Estate LLC
GET MORE INFORMATION

Consultant | Broker Associate | FA100030130






