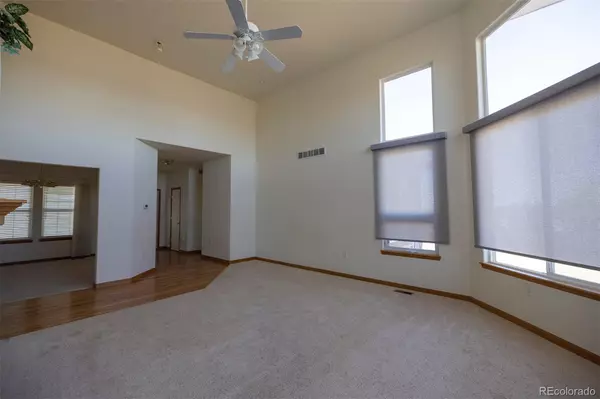$730,000
$799,000
8.6%For more information regarding the value of a property, please contact us for a free consultation.
5 Beds
4 Baths
3,667 SqFt
SOLD DATE : 07/06/2023
Key Details
Sold Price $730,000
Property Type Single Family Home
Sub Type Single Family Residence
Listing Status Sold
Purchase Type For Sale
Square Footage 3,667 sqft
Price per Sqft $199
Subdivision The Estates At Bromley North
MLS Listing ID 5926651
Sold Date 07/06/23
Bedrooms 5
Full Baths 2
Half Baths 1
Three Quarter Bath 1
Condo Fees $1,200
HOA Fees $100/ann
HOA Y/N Yes
Abv Grd Liv Area 1,967
Originating Board recolorado
Year Built 2003
Annual Tax Amount $3,806
Tax Year 2022
Lot Size 11.300 Acres
Acres 11.3
Property Description
Possibilities and potential galore! Sprawling ranch style home with full finished garden level basement on 11+ acres. Kitchen features tons countertop and cabinet space, eating bar, huge eating space, stainless steel appliances and crown moulding on cabinets. High cathedral ceilings in sizable family room including many windows with natural light, gas fireplace, many ledges/built-ins and electric shades. Separate dining room. Primary bedroom boasting over 250 square feet, double closets; one a large walk in closet, built-in shelving, high ceilings, access to back exterior deck and 5-PC primary bathroom. Two other spacious bedrooms on the main level. Full finished garden level basement with gorgeous bar area/small kitchenette, vast great room, bedroom, one non-conforming bedroom, and 3/4 bathroom with closet. Oversized 3-car garage. There are many possible uses and potential on this expansive, fully fenced acreage.
Location
State CO
County Adams
Zoning R-E
Rooms
Basement Finished, Full
Main Level Bedrooms 3
Interior
Interior Features Built-in Features, Ceiling Fan(s), Eat-in Kitchen, Entrance Foyer, Five Piece Bath, High Ceilings, Tile Counters, Walk-In Closet(s)
Heating Forced Air
Cooling Central Air
Flooring Carpet, Tile, Wood
Fireplaces Number 1
Fireplaces Type Family Room, Gas
Fireplace Y
Appliance Dishwasher, Dryer, Microwave, Oven, Refrigerator, Washer
Exterior
Garage Spaces 3.0
Fence Partial
Roof Type Composition
Total Parking Spaces 3
Garage Yes
Building
Lot Description Fire Mitigation, Landscaped, Many Trees
Sewer Septic Tank
Water Shared Well
Level or Stories One
Structure Type Frame
Schools
Elementary Schools Northeast
Middle Schools Overland Trail
High Schools Brighton
School District School District 27-J
Others
Senior Community No
Ownership Estate
Acceptable Financing Cash, Conventional, FHA, VA Loan
Listing Terms Cash, Conventional, FHA, VA Loan
Special Listing Condition None
Read Less Info
Want to know what your home might be worth? Contact us for a FREE valuation!

Our team is ready to help you sell your home for the highest possible price ASAP

© 2024 METROLIST, INC., DBA RECOLORADO® – All Rights Reserved
6455 S. Yosemite St., Suite 500 Greenwood Village, CO 80111 USA
Bought with Milehimodern
GET MORE INFORMATION
Consultant | Broker Associate | FA100030130






