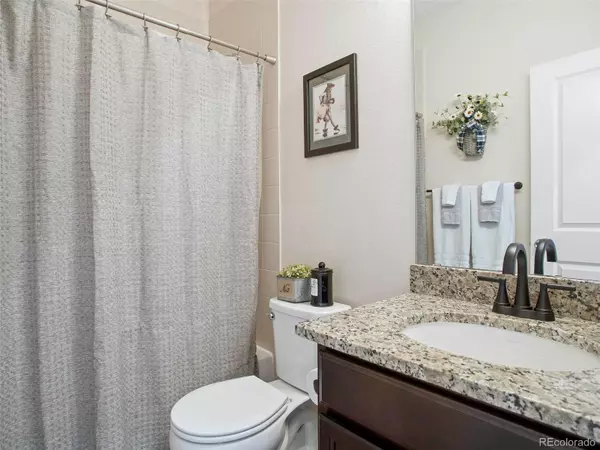$605,500
$599,500
1.0%For more information regarding the value of a property, please contact us for a free consultation.
5 Beds
3 Baths
2,332 SqFt
SOLD DATE : 07/07/2023
Key Details
Sold Price $605,500
Property Type Single Family Home
Sub Type Single Family Residence
Listing Status Sold
Purchase Type For Sale
Square Footage 2,332 sqft
Price per Sqft $259
Subdivision Crystal Valley
MLS Listing ID 8853671
Sold Date 07/07/23
Style Traditional
Bedrooms 5
Full Baths 2
Three Quarter Bath 1
Condo Fees $85
HOA Fees $85/mo
HOA Y/N Yes
Originating Board recolorado
Year Built 2021
Annual Tax Amount $2,223
Tax Year 2022
Lot Size 5,227 Sqft
Acres 0.12
Property Description
Welcome home to this gorgeous two year old home in the desirable Crystal Valley Ranch Community!
The heart of the home is the gourmet chef's kitchen, a culinary masterpiece that will inspire your inner chef. Adorned with upgraded stainless steel appliances, granite counters, custom cabinetry, and an expansive center island, this kitchen is an entertainer's dream. Whether you're hosting a formal dinner party or enjoying a casual family gathering, this space effortlessly caters to your every need. *Gas line has been installed for stovetop conversion.
Adorned with numerous builder upgrades and features including an additional main level bedroom, a full bathroom, LVP flooring, open wooden banister stair railing, and a newly poured concrete patio in the back elevate this home.
The spacious family room is perfect for cozying up on cooler evenings with walk out access to back patio. Large windows allow for an abundance of natural light to illuminate the rooms, creating an inviting atmosphere throughout.
When it's time to unwind, retreat to the luxurious master suite, a true sanctuary of relaxation. The master bedroom features a generous layout, complete with a sitting area.
Crystal Valley Ranch's community is known for its incredible amenities including a pool and private fitness center. And with Rhyolite Park and tons of biking and hiking trail access, you will love calling this your new home!
Location
State CO
County Douglas
Rooms
Basement Crawl Space
Main Level Bedrooms 1
Interior
Interior Features Breakfast Nook, Granite Counters, High Ceilings, High Speed Internet, Kitchen Island, Open Floorplan, Pantry, Smart Thermostat, Smoke Free, Walk-In Closet(s), Wired for Data
Heating Forced Air, Natural Gas
Cooling Central Air
Flooring Carpet, Laminate
Fireplace N
Appliance Cooktop, Dishwasher, Disposal, Dryer, Freezer, Gas Water Heater, Microwave, Oven, Refrigerator, Self Cleaning Oven, Washer
Laundry In Unit
Exterior
Exterior Feature Private Yard, Rain Gutters, Smart Irrigation
Garage Concrete, Dry Walled, Insulated Garage
Garage Spaces 2.0
Fence Full
Utilities Available Cable Available, Electricity Connected, Internet Access (Wired), Natural Gas Available, Phone Available
Roof Type Composition
Parking Type Concrete, Dry Walled, Insulated Garage
Total Parking Spaces 2
Garage Yes
Building
Lot Description Irrigated, Landscaped, Master Planned, Sprinklers In Front, Sprinklers In Rear
Story Two
Sewer Public Sewer
Level or Stories Two
Structure Type Cement Siding, Frame
Schools
Elementary Schools Castle Rock
Middle Schools Mesa
High Schools Douglas County
School District Douglas Re-1
Others
Senior Community No
Ownership Agent Owner
Acceptable Financing Cash, Conventional, FHA, VA Loan
Listing Terms Cash, Conventional, FHA, VA Loan
Special Listing Condition None
Pets Description Breed Restrictions, Dogs OK
Read Less Info
Want to know what your home might be worth? Contact us for a FREE valuation!

Our team is ready to help you sell your home for the highest possible price ASAP

© 2024 METROLIST, INC., DBA RECOLORADO® – All Rights Reserved
6455 S. Yosemite St., Suite 500 Greenwood Village, CO 80111 USA
Bought with Keller Williams Real Estate LLC
GET MORE INFORMATION

Consultant | Broker Associate | FA100030130






