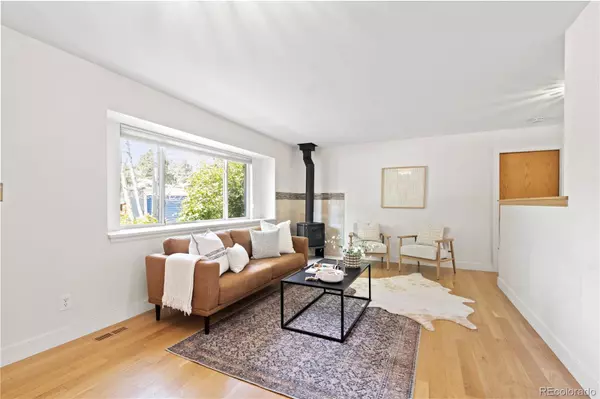$1,225,000
$1,225,000
For more information regarding the value of a property, please contact us for a free consultation.
4 Beds
3 Baths
1,704 SqFt
SOLD DATE : 07/10/2023
Key Details
Sold Price $1,225,000
Property Type Single Family Home
Sub Type Single Family Residence
Listing Status Sold
Purchase Type For Sale
Square Footage 1,704 sqft
Price per Sqft $718
Subdivision Table Mesa
MLS Listing ID 7365439
Sold Date 07/10/23
Bedrooms 4
Full Baths 1
Half Baths 1
Three Quarter Bath 1
HOA Y/N No
Originating Board recolorado
Year Built 1966
Annual Tax Amount $4,228
Tax Year 2022
Lot Size 7,840 Sqft
Acres 0.18
Property Description
Easy access to world-class outdoor recreation merges with high quality finishes and modern updates in this stunning Table Mesa residence. This home is a must-see, and the quality is truly clear once you step inside. As you approach the front door, enjoy the serenity of the professionally landscaped, drought-tolerant front yard. Step right into this move-in ready home with countless improvements, including owned solar panels to reduce your living costs. This 4-bed, 2.5-bath home offers a warm, inviting vibe and a great floor plan. Cozy up by the wood-burning stove in the living room on cool Colorado nights, and enjoy your morning coffee on the flagstone patio in the beautifully maintained backyard. Seamlessly connected for easy at-home entertaining, the open dining and kitchen areas offer an excellent stage for the home chef with stainless appliances, quartz counters, custom cabinetry and access to the back patio through sliding glass doors. The primary bedroom is a true oversized retreat, with vaulted ceilings, a fireplace and additional living space that feels like a luxury hotel suite. An additional bedroom and full bathroom complete the main level. Downstairs, plentiful additional space awaits with egress windows providing an abundance of natural light. The basement hosts a third bedroom and a flex space that can function as a large fourth bedroom, if desired, or a generously sized home gym, office, or living and entertaining room. The spacious backyard is a vibrant oasis with mature trees, surrounded by private fencing - perfect for al fresco dining, gardening and relishing in the year-round sunshine and Colorado climate. Steps away from trails, Table Mesa shops, Whole Foods, Southern Sun, Yoga Pod, and parks. A five minute walk takes you to the South Boulder Rec Center & Viele Lake for lovely summer strolls, picnics and recreation. Finally, you're just steps from the Mesa Trail, and walking distance to top ranked schools, including Bear Creek Elementary.
Location
State CO
County Boulder
Rooms
Basement Finished
Main Level Bedrooms 2
Interior
Heating Forced Air
Cooling Central Air, Evaporative Cooling
Flooring Laminate, Tile, Wood
Fireplaces Number 2
Fireplaces Type Bedroom, Wood Burning Stove
Fireplace Y
Appliance Dishwasher, Disposal, Dryer, Oven, Refrigerator, Tankless Water Heater, Washer
Laundry In Unit
Exterior
Garage Spaces 1.0
Fence Full
Roof Type Architecural Shingle
Total Parking Spaces 1
Garage Yes
Building
Lot Description Sprinklers In Front, Sprinklers In Rear
Story One
Sewer Public Sewer
Water Public
Level or Stories One
Structure Type Brick, Frame
Schools
Elementary Schools Bear Creek
Middle Schools Southern Hills
High Schools Fairview
School District Boulder Valley Re 2
Others
Senior Community No
Ownership Individual
Acceptable Financing Cash, Conventional, Jumbo, VA Loan
Listing Terms Cash, Conventional, Jumbo, VA Loan
Special Listing Condition None
Read Less Info
Want to know what your home might be worth? Contact us for a FREE valuation!

Our team is ready to help you sell your home for the highest possible price ASAP

© 2024 METROLIST, INC., DBA RECOLORADO® – All Rights Reserved
6455 S. Yosemite St., Suite 500 Greenwood Village, CO 80111 USA
Bought with Compass - Denver
GET MORE INFORMATION

Consultant | Broker Associate | FA100030130






