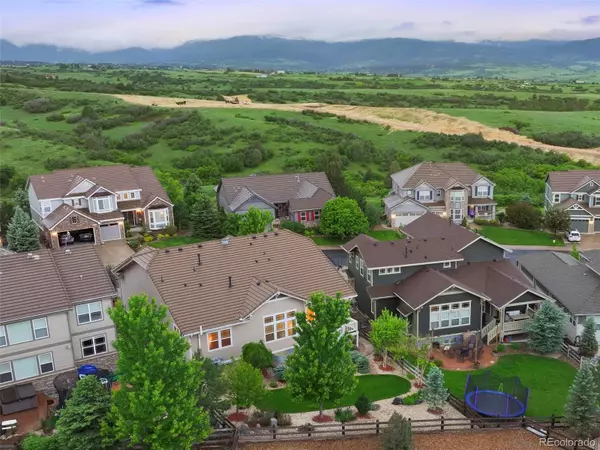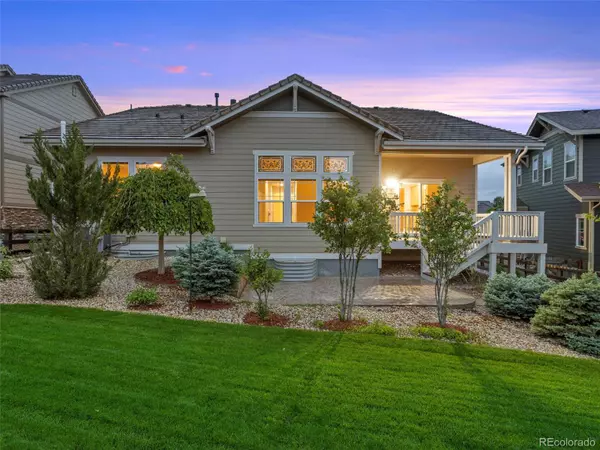$819,000
$819,000
For more information regarding the value of a property, please contact us for a free consultation.
3 Beds
4 Baths
3,859 SqFt
SOLD DATE : 07/13/2023
Key Details
Sold Price $819,000
Property Type Single Family Home
Sub Type Single Family Residence
Listing Status Sold
Purchase Type For Sale
Square Footage 3,859 sqft
Price per Sqft $212
Subdivision The Meadows
MLS Listing ID 9237564
Sold Date 07/13/23
Style Contemporary
Bedrooms 3
Full Baths 2
Half Baths 1
Three Quarter Bath 1
Condo Fees $235
HOA Fees $78/qua
HOA Y/N Yes
Originating Board recolorado
Year Built 2011
Annual Tax Amount $4,181
Tax Year 2022
Lot Size 8,712 Sqft
Acres 0.2
Property Description
Welcome to this immaculate ranch home with finished basement located in the highly sought after Meadows neighborhood in Castle Rock. Found across the street from open space with 370 acres of hiking/biking trails, and just 5-10 minutes from schools and parks, the home is ideally set at the back of a quiet circle. Gorgeous inside and out, boasting a heated, insulated 3-car tandem garage, tile roof and charming stone accents, this sunlit filled home is designed with indoor/outdoor living in mind. Professionally landscaped and fully fenced, the deck and large stamped patio below overlooks the yard with flower gardens and trees specially selected to bloom at different times. Upon entry, the sparkling hardwood floors covering nearly the entire main floor feel warm and inviting. The newer eat-in kitchen with access to the rear deck is a chef’s delight with dual ovens, gas stovetop, striking granite countertops, abundant cabinet space, walk-in pantry, and center island perfect for hosting family and friends. The living room is flooded with natural light and features a gas fireplace to warm the hearth on chilly Colorado nights. You’ll love the secluded main floor owner’s suite complete with 5-piece ensuite bathroom, dual sink vanity, jetted tub, and walk-in closet. Also on the main floor is a second bedroom with full ensuite bath providing privacy and comfort, an oversized work-from-home office/den with built-in bookcases and desk, a powder bath and a laundry room complete with almost new washer and dryer, cabinets, shelving and even a hanging rack for your wet clothes. The professionally finished basement has a 3rd bedroom, perfect for guests and a ¾ bath with access from the bedroom and the hallway, tons of space for a large screen TV, craft or game room and home gym. There is also abundant unfinished storage space. Close to shopping, hospitals, businesses, and restaurants, all with a small-town feel. This home is move-in ready!
Location
State CO
County Douglas
Rooms
Basement Finished, Full, Interior Entry
Main Level Bedrooms 2
Interior
Interior Features Built-in Features, Ceiling Fan(s), Eat-in Kitchen, Entrance Foyer, Five Piece Bath, Granite Counters, Jet Action Tub, Kitchen Island, Open Floorplan, Pantry, Primary Suite, Radon Mitigation System, Vaulted Ceiling(s), Walk-In Closet(s), Wired for Data
Heating Forced Air, Natural Gas
Cooling Central Air
Flooring Carpet, Concrete, Tile, Wood
Fireplaces Number 1
Fireplaces Type Gas, Gas Log, Living Room
Fireplace Y
Appliance Dishwasher, Dryer, Microwave, Range, Refrigerator, Self Cleaning Oven, Washer
Exterior
Exterior Feature Garden, Private Yard
Garage 220 Volts, Concrete, Dry Walled, Heated Garage, Insulated Garage, Oversized, Tandem
Garage Spaces 3.0
Fence Full
Roof Type Concrete
Parking Type 220 Volts, Concrete, Dry Walled, Heated Garage, Insulated Garage, Oversized, Tandem
Total Parking Spaces 3
Garage Yes
Building
Lot Description Landscaped, Level, Sprinklers In Front, Sprinklers In Rear
Story One
Foundation Slab
Sewer Public Sewer
Water Public
Level or Stories One
Structure Type Frame, Rock, Wood Siding
Schools
Elementary Schools Soaring Hawk
Middle Schools Castle Rock
High Schools Castle View
School District Douglas Re-1
Others
Senior Community No
Ownership Corporation/Trust
Acceptable Financing Cash, Conventional, Jumbo, VA Loan
Listing Terms Cash, Conventional, Jumbo, VA Loan
Special Listing Condition None
Pets Description Yes
Read Less Info
Want to know what your home might be worth? Contact us for a FREE valuation!

Our team is ready to help you sell your home for the highest possible price ASAP

© 2024 METROLIST, INC., DBA RECOLORADO® – All Rights Reserved
6455 S. Yosemite St., Suite 500 Greenwood Village, CO 80111 USA
Bought with Keller Williams Action Realty LLC
GET MORE INFORMATION

Consultant | Broker Associate | FA100030130






