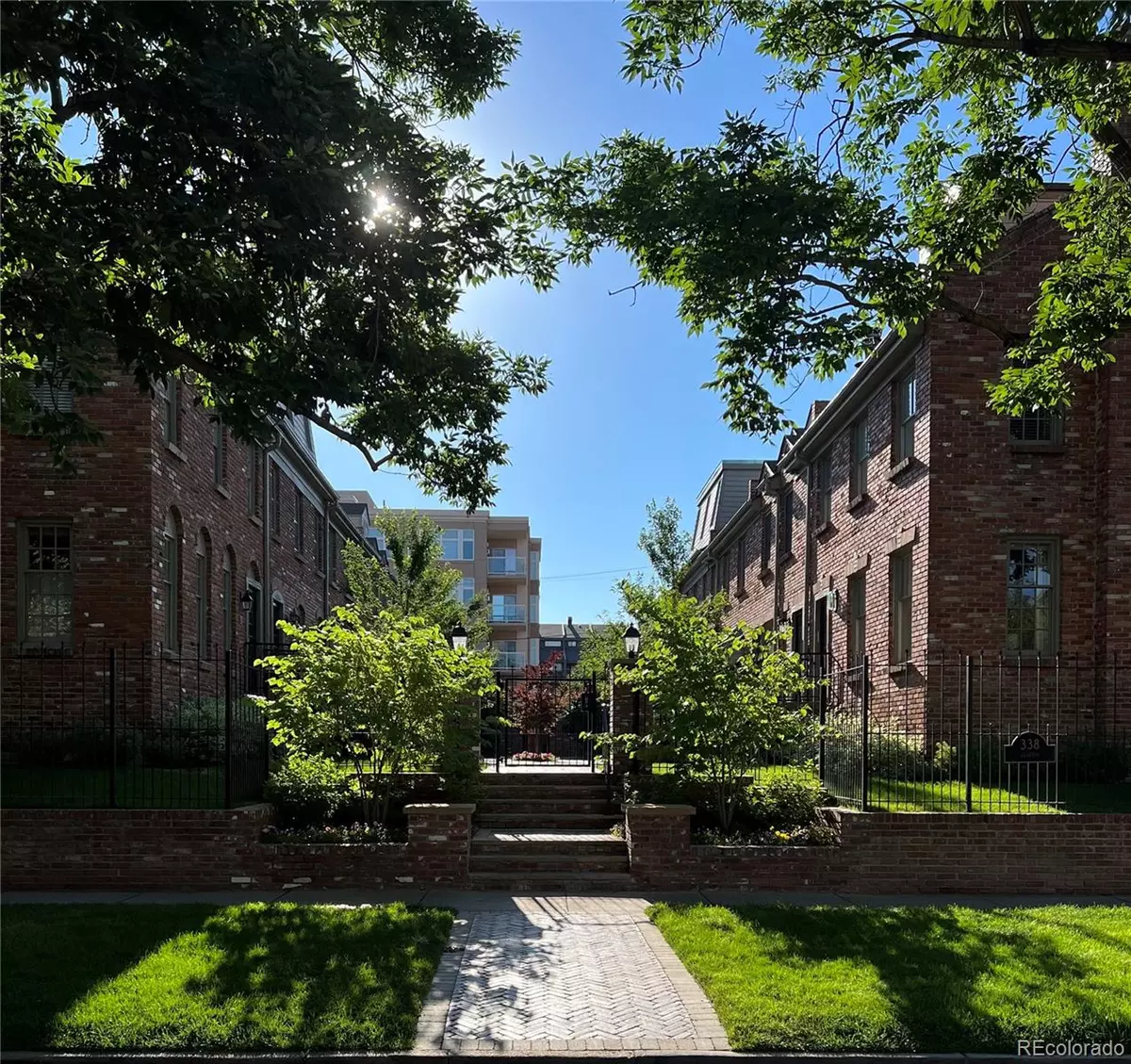$1,300,000
$1,300,000
For more information regarding the value of a property, please contact us for a free consultation.
3 Beds
4 Baths
2,728 SqFt
SOLD DATE : 07/14/2023
Key Details
Sold Price $1,300,000
Property Type Townhouse
Sub Type Townhouse
Listing Status Sold
Purchase Type For Sale
Square Footage 2,728 sqft
Price per Sqft $476
Subdivision Cherry Creek North
MLS Listing ID 9766710
Sold Date 07/14/23
Bedrooms 3
Full Baths 2
Half Baths 1
Three Quarter Bath 1
Condo Fees $525
HOA Fees $525/mo
HOA Y/N Yes
Originating Board recolorado
Year Built 1978
Annual Tax Amount $5,502
Tax Year 2022
Lot Size 1,306 Sqft
Acres 0.03
Property Description
Location! Location! Location! This ideally situated Cherry Creek North townhome is in one of the most beautiful complexes in the area. Upon entering through secure gates, you’ll adore the exquisitely redone courtyard to your South-facing end-unit. Leave your cars parked in the secure garage (3 cars pkg for this unit) and walk to world class shopping, restaurants, coffee shops, a plethora of fitness options, and much much more.
As you step inside, you'll love how the living room, dining room, and kitchen flow smoothly together, with large openings inviting a sense of openness and connectivity. The spacious deck off the kitchen provides great outdoor space with privacy. The 2nd level consists of two bedrooms and two baths, spacious cedar-lined closets and lots of light. The ensuite 5 piece master bath is accompanied by a luxurious Jacuzzi tub. You'll love the heated towel bars in the master and third level bathrooms. The 3rd level consists of a spacious room doubling as a bedroom with a fireplace, lighted built-in shelving, an ensuite bath and bar sink.
This home has plenty of high-end features, ready for your personal touch and style. Some special features include; Venatino marble kitchen countertops, solid mahogany wood and glass-doored cabinets w/interior lighting, a stainless KitchenAid GAS cooktop and double convection oven/microwave, an Integrated Bosch dishwasher, and a Sub-Zero refrigerator with freezer drawers. Adding to the charm and elegance are custom wrought iron balusters on the stairs, archival/art lighting throughout the home, and a whole-house speaker system that can be controlled for each room. There's plenty of storage, with a cedar-lined storage closet in the garage (under the stairs), and extra storage cabinets. Security is paramount, thanks to the alarm system on windows and doors, as well as motion detectors. Finally, baseboard heat operates nicely through a boiler, ensuring the entire home stays toasty in winter.
Location
State CO
County Denver
Zoning G-MU-5
Rooms
Basement Partial
Interior
Interior Features Audio/Video Controls, Five Piece Bath, High Speed Internet, Jet Action Tub, Kitchen Island, Marble Counters, Open Floorplan, Primary Suite, Smoke Free, Walk-In Closet(s), Wet Bar
Heating Radiant
Cooling Central Air
Flooring Wood
Fireplaces Number 2
Fireplaces Type Bedroom, Living Room
Fireplace Y
Appliance Convection Oven, Cooktop, Dishwasher, Disposal, Dryer, Electric Water Heater, Freezer, Microwave, Oven, Refrigerator, Self Cleaning Oven, Washer
Laundry In Unit
Exterior
Garage Exterior Access Door, Heated Garage, Lighted, Tandem
Garage Spaces 3.0
Fence Full
Utilities Available Cable Available, Electricity Connected, Internet Access (Wired), Natural Gas Connected
Roof Type Composition
Parking Type Exterior Access Door, Heated Garage, Lighted, Tandem
Total Parking Spaces 3
Garage No
Building
Lot Description Landscaped, Near Public Transit, Sprinklers In Front
Story Three Or More
Foundation Concrete Perimeter
Sewer Public Sewer
Water Public
Level or Stories Three Or More
Structure Type Brick
Schools
Elementary Schools Bromwell
Middle Schools Morey
High Schools East
School District Denver 1
Others
Senior Community No
Ownership Individual
Acceptable Financing Cash, Conventional, FHA, Jumbo, VA Loan
Listing Terms Cash, Conventional, FHA, Jumbo, VA Loan
Special Listing Condition None
Pets Description Cats OK, Dogs OK
Read Less Info
Want to know what your home might be worth? Contact us for a FREE valuation!

Our team is ready to help you sell your home for the highest possible price ASAP

© 2024 METROLIST, INC., DBA RECOLORADO® – All Rights Reserved
6455 S. Yosemite St., Suite 500 Greenwood Village, CO 80111 USA
Bought with MB The Brian Petrelli Team
GET MORE INFORMATION

Consultant | Broker Associate | FA100030130





