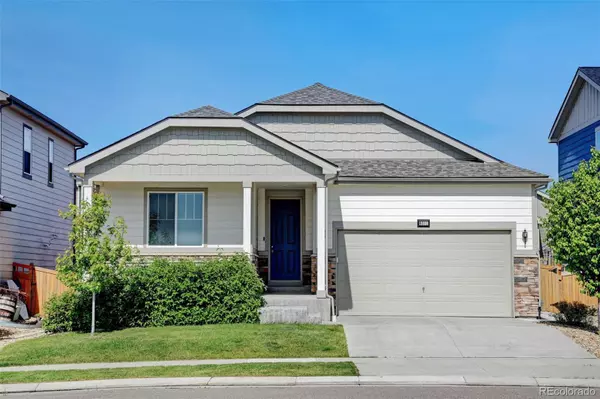$515,000
$500,000
3.0%For more information regarding the value of a property, please contact us for a free consultation.
3 Beds
2 Baths
1,579 SqFt
SOLD DATE : 07/12/2023
Key Details
Sold Price $515,000
Property Type Single Family Home
Sub Type Single Family Residence
Listing Status Sold
Purchase Type For Sale
Square Footage 1,579 sqft
Price per Sqft $326
Subdivision Wyndham Hill
MLS Listing ID 4947302
Sold Date 07/12/23
Bedrooms 3
Full Baths 2
Condo Fees $70
HOA Fees $70/mo
HOA Y/N Yes
Originating Board recolorado
Year Built 2018
Annual Tax Amount $4,224
Tax Year 2022
Lot Size 5,662 Sqft
Acres 0.13
Property Description
NEW TO THE MARKET! 6311 Independence Street is bright, welcoming & centrally located between northern Colorado and Denver! This LOW MAINTENANCE ranch style home offers a plethora of upgrades with the convenience of MAIN-FLOOR LIVING. Walk into the front door and be greeted by high ceilings, LVP flooring and two guest bedrooms to the left. Continue onward to the open kitchen/dining/living area! You'll notice custom shelving by the dining room table with ample storage and a cushion that was custom made for the space. The upgraded white cabinets with formica countertops provide a luxurious, modern feel to the home. As if that wasn't enough, the living room is equipped with an electric tiled fireplace and TV mount. Right around the corner you will notice an office nook or buffet. This space is perfect for extra storage or privacy from the main living space. Hosting in the summer? Open the OVERSIZED SLIDING GLASS DOOR to a covered patio with a sun-shade and fully landscaped backyard! Head back inside the home to discover the laundry room with a FULL CLOSET for storage and the primary suite! This room has everything you need from an OVER-SIZED WALK-IN CLOSET with custom shelving to an OVER-SIZED SHOWER with a storage nook. 6311 Independence Street welcomes you with PRIDE IN HOMEOWNERSHIP and BUILDER WARRANTIES that are still in effect! Schedule your showing today!
Location
State CO
County Weld
Rooms
Basement Crawl Space
Main Level Bedrooms 3
Interior
Heating Forced Air
Cooling Central Air
Fireplace N
Appliance Dishwasher, Disposal, Dryer, Microwave, Oven, Range, Washer
Exterior
Exterior Feature Private Yard
Garage Spaces 2.0
Fence Full
Roof Type Composition
Total Parking Spaces 2
Garage Yes
Building
Lot Description Cul-De-Sac
Story One
Sewer Public Sewer
Water Public
Level or Stories One
Structure Type Frame
Schools
Elementary Schools Legacy
Middle Schools Erie
High Schools Erie
School District St. Vrain Valley Re-1J
Others
Senior Community No
Ownership Individual
Acceptable Financing 1031 Exchange, Cash, Conventional, FHA, Other, VA Loan
Listing Terms 1031 Exchange, Cash, Conventional, FHA, Other, VA Loan
Special Listing Condition None
Read Less Info
Want to know what your home might be worth? Contact us for a FREE valuation!

Our team is ready to help you sell your home for the highest possible price ASAP

© 2024 METROLIST, INC., DBA RECOLORADO® – All Rights Reserved
6455 S. Yosemite St., Suite 500 Greenwood Village, CO 80111 USA
Bought with LIV Sotheby's Intl Realty
GET MORE INFORMATION

Consultant | Broker Associate | FA100030130






