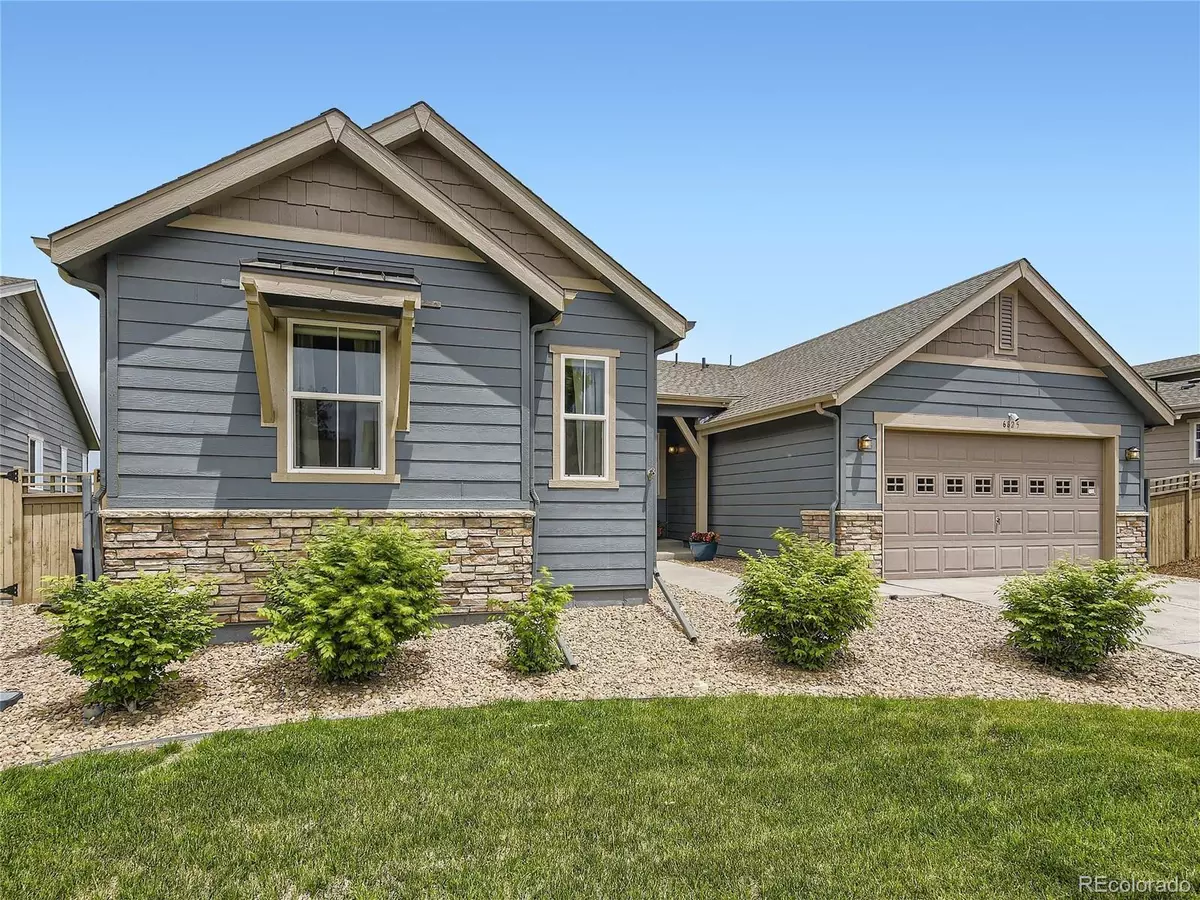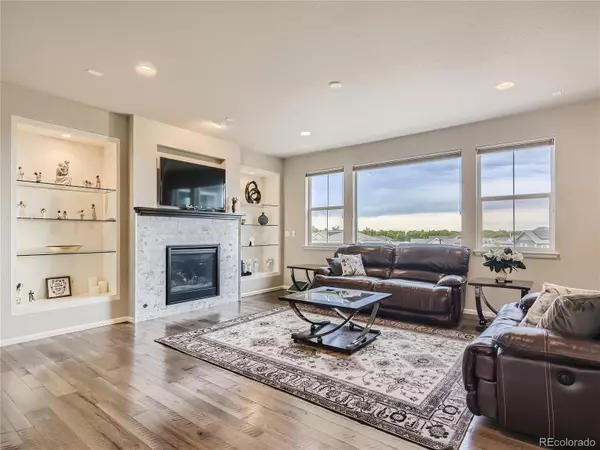$1,075,000
$1,120,000
4.0%For more information regarding the value of a property, please contact us for a free consultation.
3 Beds
4 Baths
3,697 SqFt
SOLD DATE : 07/17/2023
Key Details
Sold Price $1,075,000
Property Type Single Family Home
Sub Type Single Family Residence
Listing Status Sold
Purchase Type For Sale
Square Footage 3,697 sqft
Price per Sqft $290
Subdivision Green Gables
MLS Listing ID 5397353
Sold Date 07/17/23
Style Traditional
Bedrooms 3
Full Baths 2
Half Baths 1
Three Quarter Bath 1
Condo Fees $142
HOA Fees $142/mo
HOA Y/N Yes
Originating Board recolorado
Year Built 2018
Annual Tax Amount $9,519
Tax Year 2022
Lot Size 7,840 Sqft
Acres 0.18
Property Description
Welcome to this Colorado gem! This stunning home offers a perfect blend of modern elegance and breathtaking natural beauty with its desirable location and open design. Step onto the spacious deck where panoramic views of downtown Denver and the majestic mountains will take your breath away. Imagine hosting gatherings basking in the picturesque scenery while enjoying the fresh Colorado air. The deck provides the perfect vantage point for savoring stunning sunsets and the sparkling city lights at night. The heart of the home is the beautiful kitchen equipped with high-end KitchenAid appliances that will surely delight any culinary enthusiast, island, breakfast nook and ample cabinets. Off the kitchen you will find a mud room with large walk-in pantry and laundry room. Two main floor ensuites. Primary ensuite is thoughtfully designed with direct access to the deck which creates a seamless indoor-outdoor living experience. Second ensuite provides walk-in closet and private bathroom. One of the highlights of this home is the finished walkout basement, complete with kitchen including dishwasher and bar fridge, great room, bedroom, bathroom and storage spaces. This versatile space can be transformed into an entertainment hub, guest suite, or even a home office. The possibilities are endless and there is space for an additional room of your choosing! Enjoy the beautifully landscaped backyard with firepit, flagstone and lush plantings. Walking trail and park located just behind the property. The Green Gables Reserve is a thriving community, offering a variety of local amenities such as parks, trails, and recreational areas. HOA amenities include private pool, clubhouse, and reservoir with a private beach. In addition to its remarkable features, this home is ideally situated close to the city and the mountains, providing easy access to a plethora of amenities. Hunter Douglas blinds throughout. Don't miss the opportunity to make this extraordinary property your own.
Location
State CO
County Jefferson
Rooms
Basement Bath/Stubbed, Finished, Full, Sump Pump, Walk-Out Access
Main Level Bedrooms 2
Interior
Interior Features Breakfast Nook, Built-in Features, Ceiling Fan(s), Eat-in Kitchen, Entrance Foyer, Five Piece Bath, Granite Counters, Kitchen Island, Open Floorplan, Pantry, Primary Suite, Radon Mitigation System, Walk-In Closet(s), Wet Bar
Heating Forced Air
Cooling Central Air
Flooring Carpet, Tile, Wood
Fireplaces Number 1
Fireplaces Type Living Room
Fireplace Y
Appliance Bar Fridge, Convection Oven, Cooktop, Dishwasher, Disposal, Double Oven, Dryer, Gas Water Heater, Microwave, Refrigerator, Self Cleaning Oven, Sump Pump, Washer, Wine Cooler
Laundry In Unit
Exterior
Exterior Feature Fire Pit, Private Yard, Rain Gutters
Garage Dry Walled, Insulated Garage, Oversized
Garage Spaces 2.0
Fence Full
Utilities Available Cable Available, Electricity Connected, Internet Access (Wired), Natural Gas Connected
View City, Mountain(s)
Roof Type Composition
Parking Type Dry Walled, Insulated Garage, Oversized
Total Parking Spaces 2
Garage Yes
Building
Lot Description Cul-De-Sac, Greenbelt, Landscaped, Sprinklers In Front, Sprinklers In Rear
Story One
Sewer Public Sewer
Water Public
Level or Stories One
Structure Type Stone, Wood Siding
Schools
Elementary Schools Lasley
Middle Schools Alameda Int'L
High Schools Alameda Int'L
School District Jefferson County R-1
Others
Senior Community No
Ownership Individual
Acceptable Financing Cash, Conventional, FHA, VA Loan
Listing Terms Cash, Conventional, FHA, VA Loan
Special Listing Condition None
Read Less Info
Want to know what your home might be worth? Contact us for a FREE valuation!

Our team is ready to help you sell your home for the highest possible price ASAP

© 2024 METROLIST, INC., DBA RECOLORADO® – All Rights Reserved
6455 S. Yosemite St., Suite 500 Greenwood Village, CO 80111 USA
Bought with Brokers Guild Homes
GET MORE INFORMATION

Consultant | Broker Associate | FA100030130






