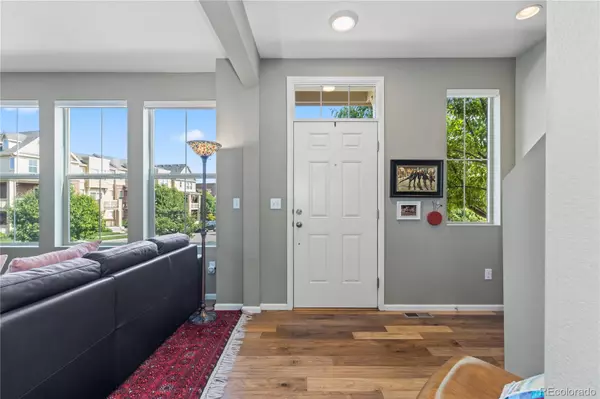$646,000
$619,000
4.4%For more information regarding the value of a property, please contact us for a free consultation.
3 Beds
3 Baths
1,676 SqFt
SOLD DATE : 07/17/2023
Key Details
Sold Price $646,000
Property Type Multi-Family
Sub Type Multi-Family
Listing Status Sold
Purchase Type For Sale
Square Footage 1,676 sqft
Price per Sqft $385
Subdivision Ridgegate
MLS Listing ID 8152132
Sold Date 07/17/23
Bedrooms 3
Full Baths 1
Three Quarter Bath 2
Condo Fees $31
HOA Fees $31/mo
HOA Y/N Yes
Originating Board recolorado
Year Built 2012
Annual Tax Amount $4,030
Tax Year 2022
Property Description
Location! Location! Location!
Don’t miss this beautiful two-story, end unit townhome on a corner lot, surrounded by parks in the heart of Ridge Gate in Lone Tree. This home sits at the top of a hill overlooking a beautifully landscaped green space. Enjoy three bedrooms, three bathrooms (one full, two 3/4), loft space, full basement, Hunter Douglas window coverings throughout, two car garage and an outdoor patio just steps from the Lone Tree Rec Center, Lone Tree Art Center, library, Schwab campus, Sky Ridge Hospital, Bluffs Regional Park, restaurants, Target and Safeway shopping areas. The open main level features 9’ ceilings, medium tone wood floors, two-sided stone fireplace, main living area, dining space and kitchen. The bright, airy kitchen is highlighted by neutral quartz countertops, espresso-colored cabinets and Whirlpool appliances. On the upper level, you will find the primary bedroom with an en-suite three quarter bath, secondary bedroom, full bath and loft that boasts an abundance of windows providing beautiful city and mountain views.
A highly sought-after full basement provides a spacious third bedroom, third bathroom (3/4) and bonus space that may be used as an exercise area, playroom, office or den. Additional unfinished basement space includes laundry hook ups and room for extra storage.
Enjoy warm summer evenings on the 20x20 ft outdoor patio space featuring composite decking, plenty of room for dining and gardening, and upright evergreens for privacy. This home is not to be missed.
Location
State CO
County Douglas
Rooms
Basement Finished
Interior
Heating Forced Air
Cooling Central Air
Flooring Carpet, Tile, Wood
Fireplaces Number 1
Fireplace Y
Appliance Microwave, Range, Refrigerator
Laundry In Unit
Exterior
Garage Spaces 2.0
Roof Type Composition
Total Parking Spaces 2
Garage No
Building
Story Two
Sewer Public Sewer
Water Public
Level or Stories Two
Structure Type Frame
Schools
Elementary Schools Eagle Ridge
Middle Schools Cresthill
High Schools Highlands Ranch
School District Douglas Re-1
Others
Senior Community No
Ownership Individual
Acceptable Financing Cash, Conventional, VA Loan
Listing Terms Cash, Conventional, VA Loan
Special Listing Condition None
Read Less Info
Want to know what your home might be worth? Contact us for a FREE valuation!

Our team is ready to help you sell your home for the highest possible price ASAP

© 2024 METROLIST, INC., DBA RECOLORADO® – All Rights Reserved
6455 S. Yosemite St., Suite 500 Greenwood Village, CO 80111 USA
Bought with RE/MAX Professionals
GET MORE INFORMATION

Consultant | Broker Associate | FA100030130






