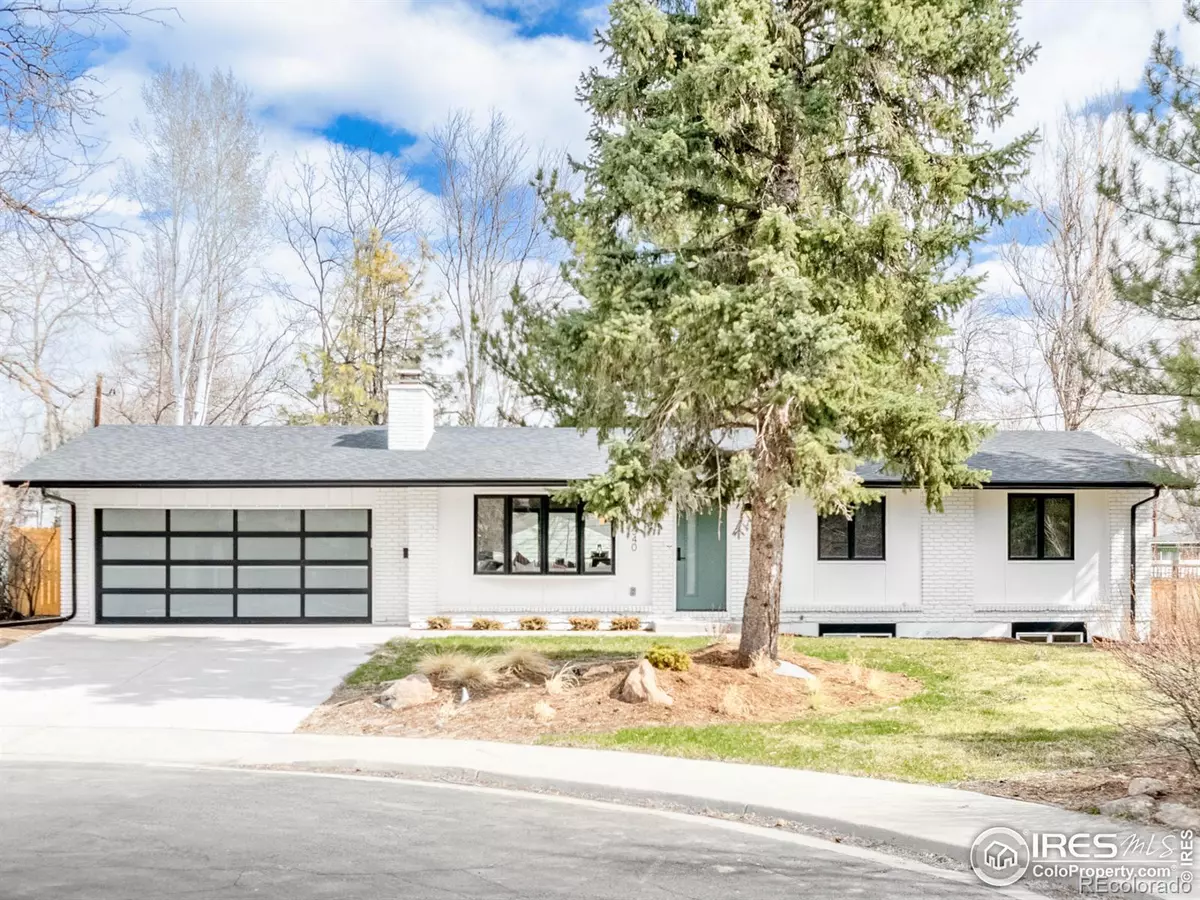$1,825,000
$1,995,000
8.5%For more information regarding the value of a property, please contact us for a free consultation.
4 Beds
3 Baths
2,334 SqFt
SOLD DATE : 07/18/2023
Key Details
Sold Price $1,825,000
Property Type Single Family Home
Sub Type Single Family Residence
Listing Status Sold
Purchase Type For Sale
Square Footage 2,334 sqft
Price per Sqft $781
Subdivision High Meadows 4
MLS Listing ID IR984793
Sold Date 07/18/23
Bedrooms 4
Full Baths 2
Three Quarter Bath 1
HOA Y/N No
Originating Board recolorado
Year Built 1964
Annual Tax Amount $6,015
Tax Year 2022
Lot Size 9,583 Sqft
Acres 0.22
Property Description
Masterfully renovated and reimagined in December 2022, this four-bedroom, three-bathroom midcentury ranch shines with contemporary, sun-splashed interiors and landscaped grounds on a breathtaking North Boulder cul-de-sac. Inside this like-new 2,334-square-foot residence, you're greeted by a spacious open layout featuring refinished oak floors, tall ceilings and a charming bow window. Relax in front of the wood-burning fireplace and enjoy an open gourmet kitchen illuminated by stunning designer lighting and a large skylight. Soft-close custom cabinetry, Caesarstone countertops and a classic farm sink surround upscale Thermador appliances, including a vented gas range, French door refrigerator, dishwasher and microwave drawer. Head to the main-floor owner's suite to discover an expansive footprint, including a bonus room ideal as an enviable walk-in closet, a sitting room or home office. The en suite bathroom impresses with a frameless glass rain shower and a wide double vanity adorned with matte black hardware. Off the living room, French doors reveal another bedroom suite with a large closet that works equally well as a study or formal dining room. You'll find a massive rec room in the full-height, windowed lower level. Imagine the space as a family room, home theater, fitness area, playroom or whatever your needs require. Two spacious bedrooms on this floor are joined by another well-appointed full bathroom and a large laundry room. This nearly quarter-acre property invites you to embrace indoor-outdoor living with a large south-facing patio overlooking towering trees, a lush lawn and professionally designed, irrigated landscaping. Easy access to incredible outdoor space, Columbine Park, Salberg Park, & numerous multi-use paths. Top-rated schools and North Boulder and Downtown/Pearl Street shopping, dining & nightlife add to the spectacular quality of life.
Location
State CO
County Boulder
Zoning Res
Rooms
Basement Full
Main Level Bedrooms 2
Interior
Interior Features Eat-in Kitchen, Kitchen Island, Walk-In Closet(s)
Heating Forced Air
Cooling Central Air
Flooring Tile, Wood
Fireplaces Type Living Room
Fireplace N
Appliance Dishwasher, Disposal, Microwave, Oven, Refrigerator
Exterior
Garage Spaces 2.0
Fence Fenced
Utilities Available Cable Available, Electricity Available, Internet Access (Wired), Natural Gas Available
Roof Type Composition
Total Parking Spaces 2
Garage Yes
Building
Lot Description Cul-De-Sac, Flood Zone
Story One
Sewer Public Sewer
Water Public
Level or Stories One
Structure Type Brick
Schools
Elementary Schools Columbine
Middle Schools Casey
High Schools Boulder
School District Boulder Valley Re 2
Others
Ownership Individual
Acceptable Financing Cash, Conventional
Listing Terms Cash, Conventional
Read Less Info
Want to know what your home might be worth? Contact us for a FREE valuation!

Our team is ready to help you sell your home for the highest possible price ASAP

© 2024 METROLIST, INC., DBA RECOLORADO® – All Rights Reserved
6455 S. Yosemite St., Suite 500 Greenwood Village, CO 80111 USA
Bought with milehimodern - Boulder
GET MORE INFORMATION

Consultant | Broker Associate | FA100030130






