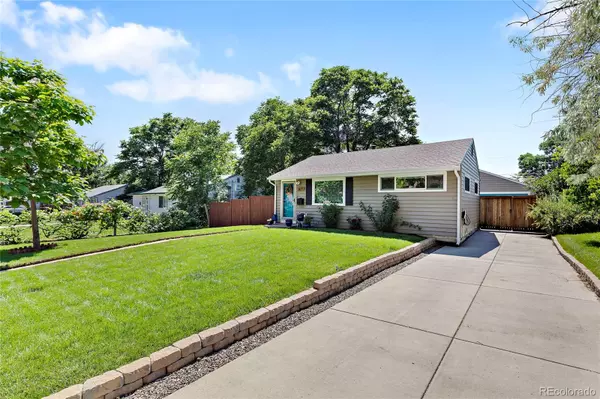$465,000
$450,000
3.3%For more information regarding the value of a property, please contact us for a free consultation.
2 Beds
1 Bath
712 SqFt
SOLD DATE : 07/18/2023
Key Details
Sold Price $465,000
Property Type Single Family Home
Sub Type Single Family Residence
Listing Status Sold
Purchase Type For Sale
Square Footage 712 sqft
Price per Sqft $653
Subdivision Gunnison Heights
MLS Listing ID 6182936
Sold Date 07/18/23
Style Mid-Century Modern
Bedrooms 2
Full Baths 1
HOA Y/N No
Originating Board recolorado
Year Built 1953
Annual Tax Amount $1,809
Tax Year 2022
Lot Size 6,098 Sqft
Acres 0.14
Property Description
Welcome to your urban oasis! This mid-century-modern home sits in a prime location within walking distance to Ruby Hill Park where you’ll find a bike park, sledding hill, and around 50 free outdoor concerts every summer. Enjoy direct access to the Denver bike system which runs one block south of the property and connects with the South Platte River trail. Commute downtown by bike or car with ease.
Relax in a beautifully landscaped backyard with mature trees, premium turf, and river rock. Enjoy barbecues and entertain on the back patio. A six-foot privacy fence will keep pets secure, yet a separately fenced garden protects herbs and vegetables from curious diggers.
Experience a fresh start with new paint inside. Stay comfortable all year round with AC and new insulation, and double paned windows by Renewal by Andersen. Immerse yourself in superior entertainment with surround sound speakers, creating an immersive audio experience. Ring security cameras and doorbell allow you to watch your home from your cell phone, which provides peace-of-mind.
Step into the updated eat-in kitchen, boasting a stunning built-in hutch with display lighting, perfect for showcasing your cherished collectibles. The undermount cabinet lighting sets the mood for culinary creativity. Plus, the high-end Bosch dishwasher ensures effortless clean-up. Indulge in the perfect blend of style and convenience.
This home also offers a heated oversized 2-car garage, perfect for vehicles or a workshop! Speaking of vehicles, this home has a Tesla charger installed so your electric vehicle will always be ready to hit the road.
Don't miss out on this incredible opportunity to call this remarkable home yours! Experience down-to-earth luxury, unparalleled convenience, and the perfect oasis. Embrace a fresh start and make this home yours today.
Location
State CO
County Denver
Zoning E-SU-DX
Rooms
Main Level Bedrooms 2
Interior
Interior Features Eat-in Kitchen, High Speed Internet, Sound System
Heating Forced Air
Cooling Central Air
Flooring Tile, Wood
Fireplace N
Appliance Dishwasher, Dryer, Microwave, Refrigerator, Self Cleaning Oven, Washer
Laundry In Unit
Exterior
Exterior Feature Garden, Lighting, Rain Gutters
Garage 220 Volts, Concrete, Electric Vehicle Charging Station(s), Exterior Access Door, Heated Garage, Oversized
Garage Spaces 2.0
Fence Full
Utilities Available Cable Available, Electricity Connected, Natural Gas Connected, Phone Available
Roof Type Composition
Parking Type 220 Volts, Concrete, Electric Vehicle Charging Station(s), Exterior Access Door, Heated Garage, Oversized
Total Parking Spaces 5
Garage No
Building
Lot Description Level
Story One
Sewer Public Sewer
Level or Stories One
Structure Type Vinyl Siding
Schools
Elementary Schools Schmitt
Middle Schools Grant
High Schools Abraham Lincoln
School District Denver 1
Others
Senior Community No
Ownership Individual
Acceptable Financing 1031 Exchange, Cash, Conventional, FHA, VA Loan
Listing Terms 1031 Exchange, Cash, Conventional, FHA, VA Loan
Special Listing Condition None
Read Less Info
Want to know what your home might be worth? Contact us for a FREE valuation!

Our team is ready to help you sell your home for the highest possible price ASAP

© 2024 METROLIST, INC., DBA RECOLORADO® – All Rights Reserved
6455 S. Yosemite St., Suite 500 Greenwood Village, CO 80111 USA
Bought with Red Pepper Real Estate
GET MORE INFORMATION

Consultant | Broker Associate | FA100030130






