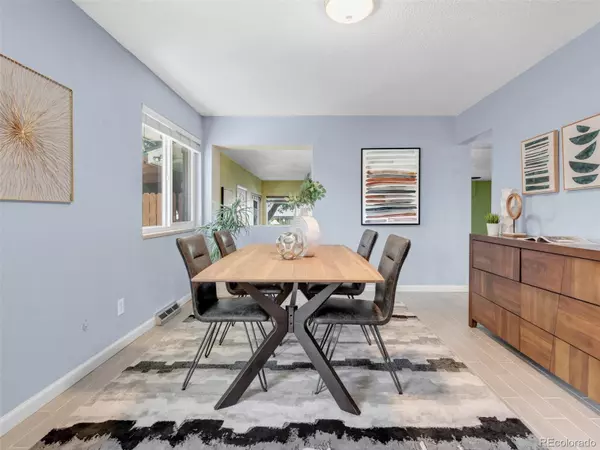$650,000
$650,000
For more information regarding the value of a property, please contact us for a free consultation.
5 Beds
3 Baths
2,400 SqFt
SOLD DATE : 07/18/2023
Key Details
Sold Price $650,000
Property Type Single Family Home
Sub Type Single Family Residence
Listing Status Sold
Purchase Type For Sale
Square Footage 2,400 sqft
Price per Sqft $270
Subdivision Berkeley/Inspiration Point
MLS Listing ID 3101541
Sold Date 07/18/23
Style Mid-Century Modern
Bedrooms 5
Full Baths 1
Three Quarter Bath 2
HOA Y/N No
Originating Board recolorado
Year Built 1968
Annual Tax Amount $2,442
Tax Year 2022
Lot Size 6,534 Sqft
Acres 0.15
Property Description
Mid-century charm cascades throughout this timeless Berkeley home remodeled in 2016. Surrounded by lush landscaping, a classic brick exterior crafts an inviting first impression. Enter into a light-filled layout flowing with harmonious flooring. A bright dining area sets the stage for hosting at-home soirees with guests. Delight in crafting recipes in an updated kitchen boasting stainless steel appliances and a tiled backsplash. Sliding glass doors in a spacious living area promote outdoor connectivity. Retreat to a primary suite complemented by a serene bath. Downstairs, a finished basement features new carpeting and high ceilings, and provides excellent additional space for recreation, office, workout and bedroom use. Or, use for multi generational living by adding a kitchenette - there is more than enough room! Meander outdoors to find an expansive and private backyard sprawling with two patios surrounded by vibrant lilacs and roses. Additional upgrades include newer double-pane windows, a modern HVAC system, new roof in 2017, new sewer line in 2021, and custom-fit interior doors. An ideal location affords close proximity to Inspiration Point Park, Willis Case Golf Course, Berkeley Lake and Dog Park, Scheitler Recreation Center & Pool and Tennyson Street. The Harlan Street Neighborhood Bikeway is just down the street, offering miles of dedicated bike lanes. Investors, close access to Regis University makes this home an ideal location for steady income, along with multiple bedrooms and significant systems upgrades.
Location
State CO
County Denver
Zoning E-SU-DX
Rooms
Basement Finished, Full
Main Level Bedrooms 3
Interior
Interior Features Breakfast Nook, Ceiling Fan(s), Eat-in Kitchen, Granite Counters, Open Floorplan, Pantry, Primary Suite, Smoke Free
Heating Baseboard, Forced Air, Natural Gas
Cooling Central Air
Flooring Carpet, Laminate, Tile
Fireplace N
Appliance Dishwasher, Disposal, Dryer, Gas Water Heater, Microwave, Oven, Range, Refrigerator, Washer
Laundry In Unit
Exterior
Exterior Feature Garden, Private Yard, Rain Gutters
Garage Driveway-Gravel
Fence Full
Utilities Available Electricity Connected, Internet Access (Wired), Natural Gas Connected, Phone Available
Roof Type Composition
Parking Type Driveway-Gravel
Total Parking Spaces 4
Garage No
Building
Lot Description Irrigated, Landscaped, Level, Near Public Transit, Sprinklers In Front, Sprinklers In Rear
Story One
Foundation Slab
Sewer Public Sewer
Water Public
Level or Stories One
Structure Type Brick, Frame
Schools
Elementary Schools Centennial
Middle Schools Strive Sunnyside
High Schools North
School District Denver 1
Others
Senior Community No
Ownership Individual
Acceptable Financing Cash, Conventional, FHA, Other, VA Loan
Listing Terms Cash, Conventional, FHA, Other, VA Loan
Special Listing Condition None
Read Less Info
Want to know what your home might be worth? Contact us for a FREE valuation!

Our team is ready to help you sell your home for the highest possible price ASAP

© 2024 METROLIST, INC., DBA RECOLORADO® – All Rights Reserved
6455 S. Yosemite St., Suite 500 Greenwood Village, CO 80111 USA
Bought with Compass - Denver
GET MORE INFORMATION

Consultant | Broker Associate | FA100030130






