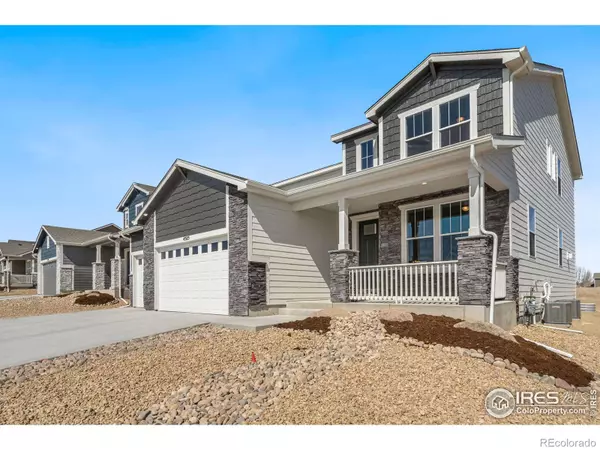$614,745
$614,745
For more information regarding the value of a property, please contact us for a free consultation.
3 Beds
3 Baths
2,550 SqFt
SOLD DATE : 07/18/2023
Key Details
Sold Price $614,745
Property Type Single Family Home
Sub Type Single Family Residence
Listing Status Sold
Purchase Type For Sale
Square Footage 2,550 sqft
Price per Sqft $241
Subdivision The Ridge At Johnstown
MLS Listing ID IR982591
Sold Date 07/18/23
Style Contemporary
Bedrooms 3
Full Baths 2
Half Baths 1
HOA Y/N No
Abv Grd Liv Area 2,550
Originating Board recolorado
Year Built 2023
Tax Year 2022
Lot Size 871 Sqft
Acres 0.02
Property Description
Now offering up to a 4-6% preferred lender incentive on all quick move in homes. Beautiful 2-story home available now at the Ridge at Johnstown. The Cedar is one of our most popular plans, and is also our model home! You will fall in love with the open foyer with 2-story ceilings and home office right off the front of the home, as well as the large kitchen (that includes a butler's pantry) and open concept floorplan on the main floor. Off of the kitchen, there is a cozy pocket office for your kids to do crafts, or homework at, as well as a large storage closet perfect for Holiday decorations, cleaning supplies, or anything else you might have laying around. Storage is not an issue in this home! Upstairs you will find a cozy loft, 2 secondar bedrooms, a secondary bathroom, and your owner's suite. This home has a full unfinished basement that when finished adds an additional bedroom, bathroom, and rec room. Best of all, this home is located on a South facing lot and has a spacious 3-car garage! Horizon View Homes is now offering up to 4% of the total purchase price of the home to be used towards buying down your interest rate when you use our preferred lender.
Location
State CO
County Larimer
Zoning res
Rooms
Basement Bath/Stubbed, Full, Sump Pump, Unfinished
Interior
Interior Features Eat-in Kitchen, Open Floorplan, Pantry, Radon Mitigation System, Smart Thermostat, Walk-In Closet(s)
Heating Forced Air
Cooling Ceiling Fan(s), Central Air
Fireplaces Type Gas, Living Room
Equipment Satellite Dish
Fireplace N
Appliance Dishwasher, Disposal, Double Oven, Microwave, Oven
Laundry In Unit
Exterior
Garage Spaces 3.0
Utilities Available Cable Available, Electricity Available, Internet Access (Wired), Natural Gas Available
View Mountain(s)
Roof Type Composition
Total Parking Spaces 3
Garage Yes
Building
Lot Description Level, Sprinklers In Front
Sewer Public Sewer
Water Public
Level or Stories Two
Structure Type Stone,Wood Frame
Schools
Elementary Schools Other
Middle Schools Other
High Schools Mountain View
School District Thompson R2-J
Others
Ownership Builder
Acceptable Financing 1031 Exchange, Cash, Conventional, FHA, USDA Loan, VA Loan
Listing Terms 1031 Exchange, Cash, Conventional, FHA, USDA Loan, VA Loan
Read Less Info
Want to know what your home might be worth? Contact us for a FREE valuation!

Our team is ready to help you sell your home for the highest possible price ASAP

© 2025 METROLIST, INC., DBA RECOLORADO® – All Rights Reserved
6455 S. Yosemite St., Suite 500 Greenwood Village, CO 80111 USA
Bought with RE/MAX Alliance-FTC South
GET MORE INFORMATION
Consultant | Broker Associate | FA100030130






