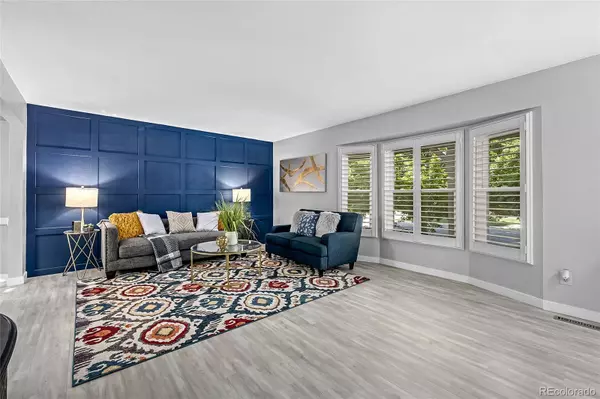$667,000
$670,000
0.4%For more information regarding the value of a property, please contact us for a free consultation.
4 Beds
3 Baths
2,739 SqFt
SOLD DATE : 07/14/2023
Key Details
Sold Price $667,000
Property Type Single Family Home
Sub Type Single Family Residence
Listing Status Sold
Purchase Type For Sale
Square Footage 2,739 sqft
Price per Sqft $243
Subdivision The Highlands
MLS Listing ID 3762653
Sold Date 07/14/23
Style Traditional
Bedrooms 4
Half Baths 1
Three Quarter Bath 2
HOA Y/N No
Originating Board recolorado
Year Built 1982
Annual Tax Amount $3,855
Tax Year 2022
Lot Size 9,583 Sqft
Acres 0.22
Property Description
Experience the perfect blend of comfort, convenience, and style in this beautifully designed home with custom features and an ideal location. Nestled near shopping centers, E470, Chatfield State Park, and a variety of restaurants, this property is perfect for those seeking a well-rounded lifestyle. Step inside and be greeted by a spacious living room, accentuated by a charming accent wall and a cozy fireplace. The custom built-in shelving adds a touch of sophistication, while the ceiling fans provide comfort throughout the year. The stainless steel appliances in the modern kitchen make meal preparation a breeze, and the finished basement offers additional living space for you to enjoy. Step outside and discover an amazing backyard, complete with a concrete patio perfect for outdoor dining and relaxation. The expansive grass area provides ample space for children's playtime, gardening, or even the addition of a pool. Mature trees surrounding the property offer added privacy and a picturesque view. Located just minutes away from shopping centers, E470, and Chatfield State Park, this home offers easy access to daily essentials and recreational activities. Enjoy a variety of dining options nearby, ensuring you'll always have something new to try. Don't let this incredible opportunity slip away. Schedule a tour today to experience firsthand the unique features and prime location this beautiful home has to offer.
Location
State CO
County Arapahoe
Rooms
Basement Crawl Space
Interior
Interior Features Built-in Features, Ceiling Fan(s), Eat-in Kitchen, Granite Counters, Jet Action Tub, Open Floorplan, Primary Suite, Radon Mitigation System, Tile Counters, Utility Sink, Walk-In Closet(s)
Heating Forced Air, Natural Gas
Cooling Central Air
Flooring Carpet, Tile, Wood
Fireplaces Number 1
Fireplaces Type Family Room, Wood Burning
Fireplace Y
Appliance Dishwasher, Disposal, Microwave, Refrigerator, Self Cleaning Oven
Exterior
Exterior Feature Garden, Private Yard
Garage Spaces 2.0
Utilities Available Electricity Available, Electricity Connected
Roof Type Composition
Total Parking Spaces 2
Garage Yes
Building
Lot Description Landscaped, Level, Near Public Transit, Sprinklers In Front, Sprinklers In Rear
Story Two
Sewer Public Sewer
Water Public
Level or Stories Two
Structure Type Brick, Frame
Schools
Elementary Schools Hopkins
Middle Schools Powell
High Schools Heritage
School District Littleton 6
Others
Senior Community No
Ownership Individual
Acceptable Financing Cash, Conventional, FHA, VA Loan
Listing Terms Cash, Conventional, FHA, VA Loan
Special Listing Condition None
Read Less Info
Want to know what your home might be worth? Contact us for a FREE valuation!

Our team is ready to help you sell your home for the highest possible price ASAP

© 2024 METROLIST, INC., DBA RECOLORADO® – All Rights Reserved
6455 S. Yosemite St., Suite 500 Greenwood Village, CO 80111 USA
Bought with The Steller Group, Inc
GET MORE INFORMATION

Consultant | Broker Associate | FA100030130






