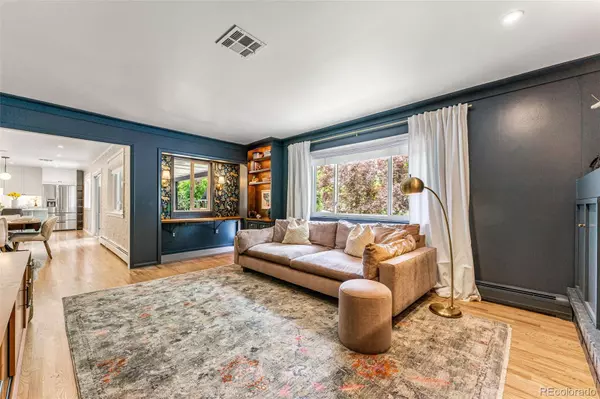$976,550
$995,000
1.9%For more information regarding the value of a property, please contact us for a free consultation.
4 Beds
3 Baths
2,617 SqFt
SOLD DATE : 07/19/2023
Key Details
Sold Price $976,550
Property Type Single Family Home
Sub Type Single Family Residence
Listing Status Sold
Purchase Type For Sale
Square Footage 2,617 sqft
Price per Sqft $373
Subdivision Eastgate
MLS Listing ID 9815678
Sold Date 07/19/23
Style Traditional
Bedrooms 4
Full Baths 1
Three Quarter Bath 2
HOA Y/N No
Originating Board recolorado
Year Built 1963
Annual Tax Amount $3,137
Tax Year 2022
Lot Size 9,147 Sqft
Acres 0.21
Property Description
Welcome to this beautifully updated home that exudes modern elegance and convenience. The main floor features newly refinished hardwoods throughout, offering a seamless flow and a touch of timeless charm. Every detail of this home has been carefully considered and updated, creating an atmosphere of comfort and sophistication. The kitchen, remodeled in 2019, is a chef's dream boasting stylish updates and a functional layout that will inspire your culinary adventures. The main level features a primary suite with a newly remodeled bathroom. The two additional bedrooms on this level share a secondary full bathroom which has also been beautifully updated. Downstairs the finished basement features new carpet, creating additional space for entertainment and relaxation along with a fourth bedroom and a 3/4 bathroom, a perfect retreat for guests. Outside, you'll find a brand-new concrete driveway and patios, providing a welcoming entrance and the perfect space for outdoor gatherings. The lush new sod and sprinkler system ensure a vibrant and well-maintained yard and includes the play structure for built in entertainment. This home offers convenience with its proximity to public transit, parks, and shopping options. Don't miss the opportunity to make this updated and conveniently located home yours. Experience a blend of modern living and timeless appeal. Schedule a showing today and discover the incredible lifestyle this property has to offer!
Location
State CO
County Denver
Zoning S-SU-F
Rooms
Basement Partial
Main Level Bedrooms 3
Interior
Interior Features Built-in Features, Ceiling Fan(s), Kitchen Island, Open Floorplan, Pantry, Primary Suite, Quartz Counters, Radon Mitigation System, Smart Lights, Smart Thermostat, Sound System, Walk-In Closet(s)
Heating Hot Water, Natural Gas
Cooling Central Air
Flooring Carpet, Tile, Wood
Fireplaces Number 1
Fireplaces Type Family Room, Gas Log
Fireplace Y
Appliance Dishwasher, Dryer, Oven, Range, Refrigerator, Washer
Laundry In Unit
Exterior
Exterior Feature Playground, Private Yard
Garage Concrete
Garage Spaces 2.0
Fence Full
Utilities Available Electricity Connected, Internet Access (Wired), Natural Gas Connected, Phone Available
Roof Type Composition
Parking Type Concrete
Total Parking Spaces 2
Garage Yes
Building
Lot Description Level, Sprinklers In Front, Sprinklers In Rear
Story One
Foundation Concrete Perimeter
Sewer Public Sewer
Water Public
Level or Stories One
Structure Type Brick
Schools
Elementary Schools Bradley
Middle Schools Hamilton
High Schools Thomas Jefferson
School District Denver 1
Others
Senior Community No
Ownership Agent Owner
Acceptable Financing Cash, Conventional, FHA, VA Loan
Listing Terms Cash, Conventional, FHA, VA Loan
Special Listing Condition None
Read Less Info
Want to know what your home might be worth? Contact us for a FREE valuation!

Our team is ready to help you sell your home for the highest possible price ASAP

© 2024 METROLIST, INC., DBA RECOLORADO® – All Rights Reserved
6455 S. Yosemite St., Suite 500 Greenwood Village, CO 80111 USA
Bought with Engel & Volkers Denver
GET MORE INFORMATION

Consultant | Broker Associate | FA100030130






