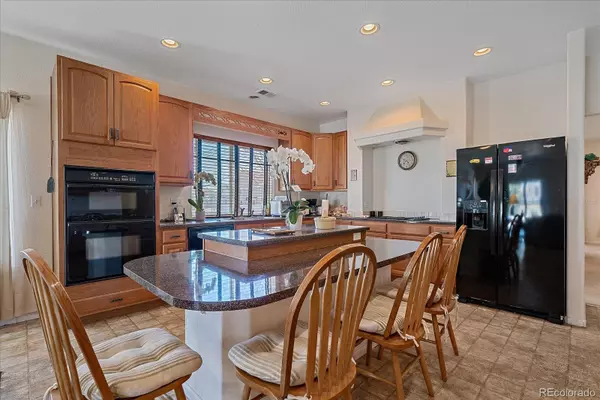$615,000
$610,000
0.8%For more information regarding the value of a property, please contact us for a free consultation.
4 Beds
4 Baths
4,328 SqFt
SOLD DATE : 07/19/2023
Key Details
Sold Price $615,000
Property Type Single Family Home
Sub Type Single Family Residence
Listing Status Sold
Purchase Type For Sale
Square Footage 4,328 sqft
Price per Sqft $142
Subdivision Green Valley Ranch
MLS Listing ID 1688790
Sold Date 07/19/23
Style Traditional
Bedrooms 4
Full Baths 3
HOA Y/N No
Originating Board recolorado
Year Built 2003
Annual Tax Amount $4,148
Tax Year 2021
Lot Size 6,969 Sqft
Acres 0.16
Property Description
This unique ‘Ranch’ style home is located on a corner lot in the East side of Green Valley Ranch. Over 4300 usable square feet, 4 bedrooms, 4 bath areas, 3 car garage. Great room ‘open floor plan’ on the main level with a gas fireplace, a large kitchen with eating space, a large kitchen island and abundant cabinet spaces. The great room has a slider to give you access to the back patio and yard area. A Formal living and dining room combination, add to the multiple entertainment areas for gatherings. The primary bedroom suite is huge with a peninsula fireplace plus a sitting area, and a 5-piece bath with a large walk-in closet. There is a large secondary bedroom, and hallway full bathroom, with double sinks. In the basement is a gigantic family room with sink/salon area (formerly used by the Beautician), two bedrooms with walk-in closets and a full bathroom with dual sinks. There is also a storage room. Take notice in the backyard, a patio area, and you also have a utility shed for convenient storage of yard items. Of course there is the 3 car garage for storage of multi-use items. One block away you can visit the Highline canal walking trail and see the Green Valley golf course! RTD bus stop is right out your 'back door'. Under 3 miles are multiple shopping areas, Green Valley Recreation Center, 3 major highways and light rail(4.2 miles away). DIA is just a hop skip and a jump away. This home yearns for a little TLC, however most certainly livable, you are invited to call this home yours!
Location
State CO
County Denver
Zoning R-MU-20
Rooms
Basement Full
Main Level Bedrooms 2
Interior
Interior Features Built-in Features, Ceiling Fan(s), Eat-in Kitchen, Five Piece Bath, High Ceilings, Kitchen Island, Laminate Counters, Open Floorplan, Pantry, Primary Suite, Utility Sink, Walk-In Closet(s)
Heating Forced Air, Natural Gas
Cooling Central Air
Flooring Carpet, Linoleum, Tile
Fireplaces Number 2
Fireplaces Type Great Room, Primary Bedroom
Fireplace Y
Appliance Dishwasher, Disposal, Dryer, Gas Water Heater, Microwave, Oven, Range, Refrigerator, Washer
Laundry In Unit
Exterior
Garage Concrete, Dry Walled, Exterior Access Door
Garage Spaces 3.0
Fence Partial
Utilities Available Cable Available, Electricity Connected, Natural Gas Connected, Phone Connected
Roof Type Other
Parking Type Concrete, Dry Walled, Exterior Access Door
Total Parking Spaces 3
Garage Yes
Building
Lot Description Corner Lot, Landscaped, Level, Near Public Transit, Sprinklers In Front, Sprinklers In Rear
Story One
Foundation Slab
Sewer Public Sewer
Water Public
Level or Stories One
Structure Type Brick, Frame
Schools
Elementary Schools Omar D. Blair Charter School
Middle Schools Mcglone
High Schools Kipp Denver Collegiate High School
School District Denver 1
Others
Senior Community No
Ownership Corporation/Trust
Acceptable Financing Cash, Conventional, FHA, VA Loan
Listing Terms Cash, Conventional, FHA, VA Loan
Special Listing Condition None
Pets Description Cats OK, Dogs OK
Read Less Info
Want to know what your home might be worth? Contact us for a FREE valuation!

Our team is ready to help you sell your home for the highest possible price ASAP

© 2024 METROLIST, INC., DBA RECOLORADO® – All Rights Reserved
6455 S. Yosemite St., Suite 500 Greenwood Village, CO 80111 USA
Bought with HomeSmart
GET MORE INFORMATION

Consultant | Broker Associate | FA100030130






