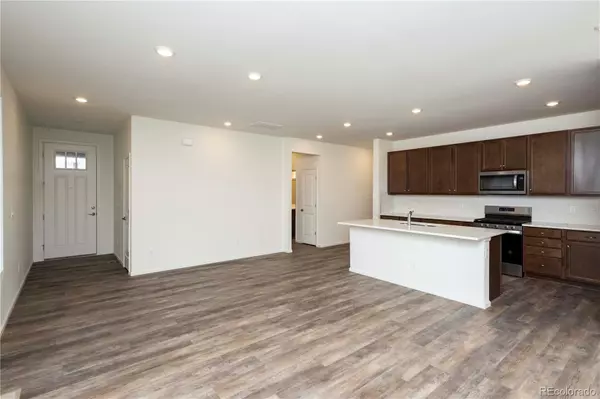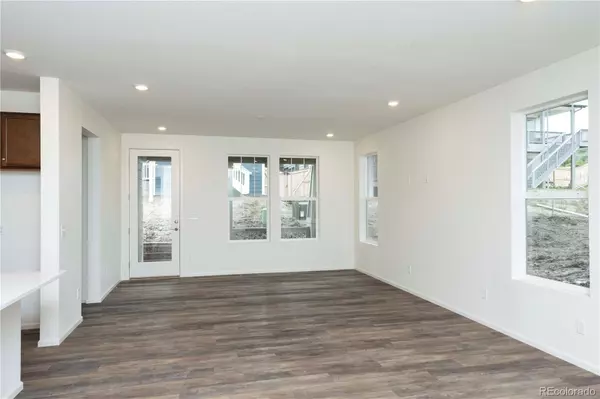$555,000
$575,000
3.5%For more information regarding the value of a property, please contact us for a free consultation.
3 Beds
2 Baths
1,738 SqFt
SOLD DATE : 07/19/2023
Key Details
Sold Price $555,000
Property Type Multi-Family
Sub Type Multi-Family
Listing Status Sold
Purchase Type For Sale
Square Footage 1,738 sqft
Price per Sqft $319
Subdivision The Meadows
MLS Listing ID 7268238
Sold Date 07/19/23
Style Contemporary
Bedrooms 3
Full Baths 1
Three Quarter Bath 1
Condo Fees $225
HOA Fees $225/mo
HOA Y/N Yes
Originating Board recolorado
Year Built 2023
Annual Tax Amount $2,658
Tax Year 2022
Lot Size 4,356 Sqft
Acres 0.1
Property Description
The ranch-style home located in Azure Villas at the Meadows offers a comfortable and low-maintenance living experience. Situated on an interior lot, the property features a small yard that requires minimal upkeep, perfect for those who want to enjoy their outdoor space without the hassle of constant maintenance. As you enter the home, you'll be greeted by an open floor plan that creates a spacious and welcoming atmosphere. The kitchen boasts modern quartz countertops that provide a durable and sleek surface for cooking and entertaining. The vinyl plank flooring throughout the home adds to the modern and low-maintenance feel of the property. The home also features a covered deck that offers a serene and protected outdoor space to relax or entertain guests. This covered deck is perfect for those who enjoy the outdoors but still want to stay protected from the elements. The front porch delivers a beautiful space to watch the sunset and enjoy the community. Overall, the ranch-style home in Azure Villas at the Meadows offers a perfect blend of modern amenities and low-maintenance living. With its stylish finishes and convenient location, it is an ideal home for those looking for comfort and convenience in a peaceful community. The Listing Team represents builder/seller as a Transaction Broker.
Location
State CO
County Douglas
Rooms
Main Level Bedrooms 3
Interior
Interior Features Entrance Foyer, Kitchen Island, Open Floorplan, Pantry, Primary Suite, Quartz Counters, Smart Thermostat, Smoke Free, Walk-In Closet(s), Wired for Data
Heating Forced Air
Cooling Central Air
Flooring Carpet, Vinyl
Fireplace N
Appliance Dishwasher, Disposal, Gas Water Heater, Microwave, Self Cleaning Oven, Sump Pump
Laundry In Unit
Exterior
Exterior Feature Private Yard
Garage Concrete
Garage Spaces 2.0
Fence Partial
Utilities Available Cable Available, Electricity Connected, Internet Access (Wired), Natural Gas Connected, Phone Available
View Valley
Roof Type Composition
Parking Type Concrete
Total Parking Spaces 2
Garage Yes
Building
Lot Description Landscaped, Master Planned, Open Space, Sprinklers In Front, Sprinklers In Rear
Story One
Foundation Concrete Perimeter
Sewer Public Sewer
Water Public
Level or Stories One
Structure Type Frame
Schools
Elementary Schools Soaring Hawk
Middle Schools Castle Rock
High Schools Castle View
School District Douglas Re-1
Others
Senior Community No
Ownership Builder
Acceptable Financing 1031 Exchange, Cash, Conventional, FHA, VA Loan
Listing Terms 1031 Exchange, Cash, Conventional, FHA, VA Loan
Special Listing Condition None
Read Less Info
Want to know what your home might be worth? Contact us for a FREE valuation!

Our team is ready to help you sell your home for the highest possible price ASAP

© 2024 METROLIST, INC., DBA RECOLORADO® – All Rights Reserved
6455 S. Yosemite St., Suite 500 Greenwood Village, CO 80111 USA
Bought with A Better Way Realty
GET MORE INFORMATION

Consultant | Broker Associate | FA100030130






