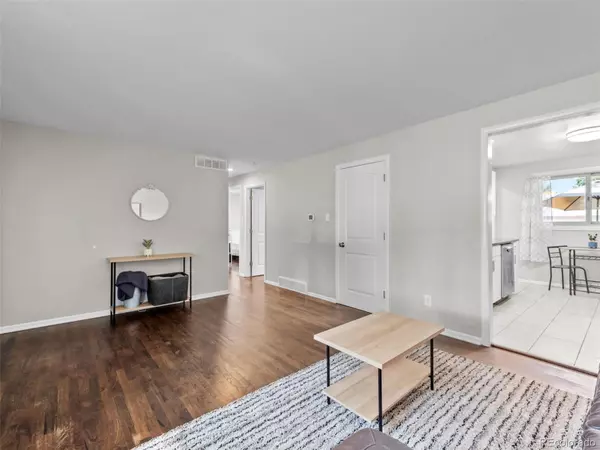$465,000
$450,000
3.3%For more information regarding the value of a property, please contact us for a free consultation.
3 Beds
1 Bath
936 SqFt
SOLD DATE : 07/21/2023
Key Details
Sold Price $465,000
Property Type Single Family Home
Sub Type Single Family Residence
Listing Status Sold
Purchase Type For Sale
Square Footage 936 sqft
Price per Sqft $496
Subdivision Sheridan Hills
MLS Listing ID 9845680
Sold Date 07/21/23
Bedrooms 3
Full Baths 1
HOA Y/N No
Abv Grd Liv Area 936
Originating Board recolorado
Year Built 1958
Annual Tax Amount $2,349
Tax Year 2022
Lot Size 6,098 Sqft
Acres 0.14
Property Description
Situated on a spacious corner lot, this tastefully remodeled ranch offers an inviting living experience. You'll immediately notice the warmth of the beautiful hardwood floors flowing throughout the living space. The gem of the home is the thoughtfully remodeled kitchen, updated to make great use of the space. Shaker cabinets, quartz counters, and stainless-steel appliances make the perfect setting for your culinary masterpieces. The adjacent dining space offers a cozy spot for meals with family or friends. The hardwoods continue into each of the three amply-sized bedrooms. They share a bathroom updated with modern fixtures and finishes, including dual sinks.
Enjoy the full-size, unfinished basement as-is or customize it to create additional space tailored to your specific needs. Whether you envision a home office, living area, or extra storage space, the possibilities are endless. Outside you'll find a large fenced yard with endless opportunities to enjoy the Colorado sunshine. A storage shed provides space for all of your outdoor gear. Park conveniently off-street in the driveway parking space which could be updated to include a detached garage. The corner lot enhances privacy and offers plenty of additional parking.
You can easily make your way anywhere in the Denver area with quick access to Hwy 285 (Hampden) and Santa Fe – mountain destinations, Denver Tech Center, and downtown are all just a short drive. With its modern updates and convenient location, this is one of the best values in the Denver area. Schedule a tour today so you don't miss out on this perfect blend of comfort, style, and convenience.
Location
State CO
County Arapahoe
Rooms
Basement Full, Interior Entry, Unfinished
Main Level Bedrooms 3
Interior
Interior Features Eat-in Kitchen, No Stairs, Quartz Counters, Radon Mitigation System, Smoke Free, Utility Sink
Heating Forced Air
Cooling Air Conditioning-Room, Central Air
Flooring Tile, Wood
Fireplace N
Appliance Dishwasher, Disposal, Dryer, Gas Water Heater, Microwave, Range, Refrigerator, Washer
Laundry In Unit
Exterior
Exterior Feature Private Yard
Parking Features Concrete
Fence Full
Roof Type Composition
Total Parking Spaces 2
Garage No
Building
Lot Description Corner Lot, Level
Foundation Slab
Sewer Public Sewer
Water Public
Level or Stories One
Structure Type Brick
Schools
Elementary Schools Alice Terry
Middle Schools Fort Logan Northgate
High Schools Sheridan
School District Sheridan 2
Others
Senior Community No
Ownership Individual
Acceptable Financing Cash, Conventional, FHA, VA Loan
Listing Terms Cash, Conventional, FHA, VA Loan
Special Listing Condition None
Read Less Info
Want to know what your home might be worth? Contact us for a FREE valuation!

Our team is ready to help you sell your home for the highest possible price ASAP

© 2024 METROLIST, INC., DBA RECOLORADO® – All Rights Reserved
6455 S. Yosemite St., Suite 500 Greenwood Village, CO 80111 USA
Bought with The Steller Group, Inc
GET MORE INFORMATION
Consultant | Broker Associate | FA100030130






