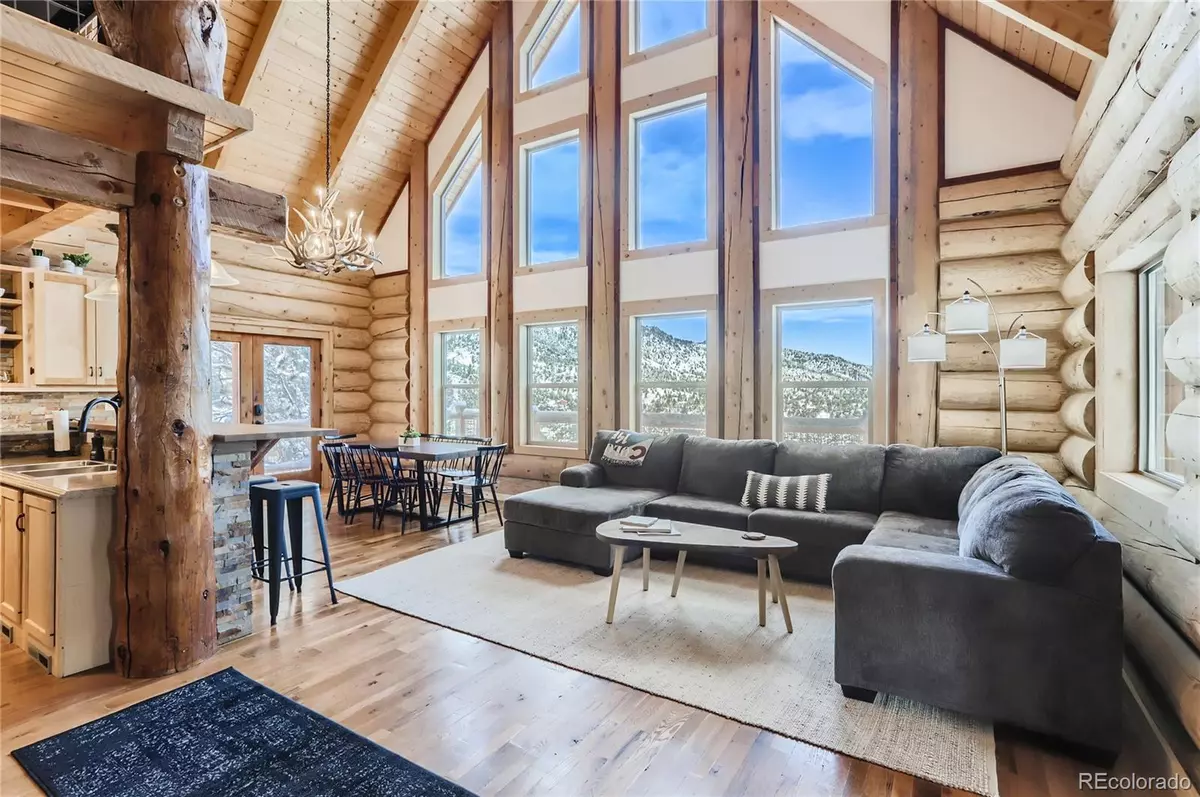$1,050,000
$1,050,000
For more information regarding the value of a property, please contact us for a free consultation.
4 Beds
3 Baths
3,124 SqFt
SOLD DATE : 07/21/2023
Key Details
Sold Price $1,050,000
Property Type Single Family Home
Sub Type Single Family Residence
Listing Status Sold
Purchase Type For Sale
Square Footage 3,124 sqft
Price per Sqft $336
Subdivision Pinewood Springs
MLS Listing ID 4413543
Sold Date 07/21/23
Style Contemporary
Bedrooms 4
Full Baths 3
HOA Y/N No
Abv Grd Liv Area 1,892
Originating Board recolorado
Year Built 2015
Annual Tax Amount $5,063
Tax Year 2022
Lot Size 5.370 Acres
Acres 5.37
Property Description
Enjoy views from every room in this magnificent custom log home built on a 5+ acre lot. This lot features beautiful rock outcroppings, trees, vegetation & wildlife-complete with a small stream. The ample size wrap around deck is perfect for entertaining, as well as relaxing on-the same can be said for the included hot tub. The open concept design & dramatic vaulted ceilings are sure to make you feel like you're on vacation. The main level boasts a well appointed kitchen & eating space, great room, guest bedroom, full bath & laundry room. The primary bedroom & bath are on the upper level, along with a wonderful loft area that overlooks the great room. These 2 bedrooms could be "swapped" if a one level main living area is more desirable. The lower level has 2 more bedrooms (one is being used as an office), a full bath & a welcoming family room. Natural light abounds in this home, even in the lower level as it is a walkout. The location of the home is ideal, as it's approx. 10 min. from downtown Lyons, 20 min. from Estes Park. 10 min. more & you'll be in Boulder. Easily enjoy the recreational activities that Roosevelt National Park offers as the subdivision abuts the park.
All data deemed reliable, but not guaranteed. Buyer to verify.
Location
State CO
County Larimer
Zoning O
Rooms
Basement Finished, Walk-Out Access
Main Level Bedrooms 1
Interior
Interior Features Ceiling Fan(s), Five Piece Bath, Laminate Counters, Open Floorplan, Quartz Counters, Smart Thermostat, Smoke Free, Hot Tub, Vaulted Ceiling(s), Wired for Data
Heating Forced Air, Wood Stove
Cooling Central Air
Flooring Carpet, Laminate, Stone, Wood
Fireplace N
Appliance Dishwasher, Disposal, Double Oven, Dryer, Microwave, Oven, Range, Refrigerator, Washer
Exterior
Exterior Feature Dog Run, Spa/Hot Tub
Fence Partial
Utilities Available Electricity Available, Propane
View Mountain(s)
Roof Type Metal
Total Parking Spaces 4
Garage No
Building
Lot Description Rock Outcropping, Rolling Slope
Foundation Slab
Sewer Septic Tank
Water Public
Level or Stories Three Or More
Structure Type Log
Schools
Elementary Schools Estes Park
Middle Schools Estes Park
High Schools Estes Park
School District Estes Park R-3
Others
Senior Community No
Ownership Individual
Acceptable Financing Cash, Conventional, FHA, Jumbo
Listing Terms Cash, Conventional, FHA, Jumbo
Special Listing Condition None
Pets Allowed Cats OK, Dogs OK
Read Less Info
Want to know what your home might be worth? Contact us for a FREE valuation!

Our team is ready to help you sell your home for the highest possible price ASAP

© 2025 METROLIST, INC., DBA RECOLORADO® – All Rights Reserved
6455 S. Yosemite St., Suite 500 Greenwood Village, CO 80111 USA
Bought with Coldwell Banker Realty 54
GET MORE INFORMATION
Consultant | Broker Associate | FA100030130






