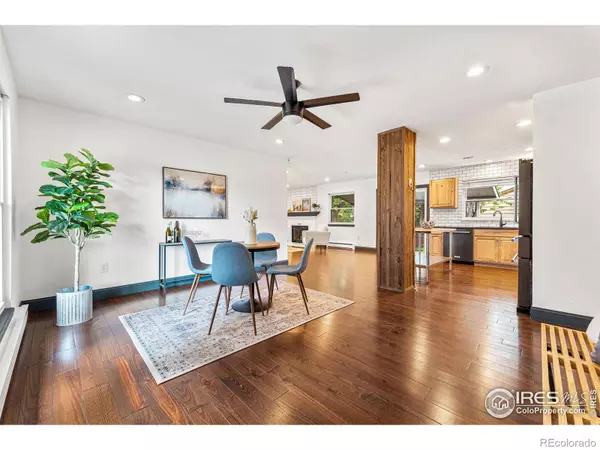$496,200
$490,000
1.3%For more information regarding the value of a property, please contact us for a free consultation.
3 Beds
2 Baths
1,359 SqFt
SOLD DATE : 07/21/2023
Key Details
Sold Price $496,200
Property Type Single Family Home
Sub Type Single Family Residence
Listing Status Sold
Purchase Type For Sale
Square Footage 1,359 sqft
Price per Sqft $365
Subdivision Park North
MLS Listing ID IR990993
Sold Date 07/21/23
Style Contemporary
Bedrooms 3
Full Baths 1
Three Quarter Bath 1
HOA Y/N No
Originating Board recolorado
Year Built 1978
Annual Tax Amount $2,437
Tax Year 2022
Lot Size 8,712 Sqft
Acres 0.2
Property Description
Tastefully updated Longmont home studded with towering trees, covered back patio that is perfect for hosting, and an open concept floorplan. Kitchen features stainless-steel KitchenAid appliance suite, custom subway tile all the way up the wall, and a Boos Block island. Rooms flow seamlessly together from the kitchen to the south-facing living space complete with a wood burning fireplace, built-in bookshelves, and entertainment zone. Sliding glass doors open out into your covered back patio that is just perfect for entertaining. Spacious primary bedroom has its own bathroom en-suite with a tiled shower, and handy built-in wardrobe organizer in the closet. Two additional bedrooms, with a full bathroom that has a skylight, updated lighting, and tile floors. Mature trees provide shade in the summer and a reminder of nature year-round. Walking distance to three parks, and a short drive or pedal to Lake McIntosh. Thank you for your interest and for taking a look!
Location
State CO
County Boulder
Zoning RES
Rooms
Basement None
Main Level Bedrooms 3
Interior
Interior Features Kitchen Island, Open Floorplan
Heating Baseboard, Hot Water
Cooling Ceiling Fan(s)
Fireplaces Type Living Room
Fireplace N
Appliance Dishwasher, Disposal, Dryer, Microwave, Oven, Refrigerator, Washer
Laundry In Unit
Exterior
Garage Spaces 2.0
Fence Fenced
Utilities Available Cable Available, Electricity Available, Internet Access (Wired)
Roof Type Composition
Total Parking Spaces 2
Garage Yes
Building
Lot Description Corner Lot, Level
Story One
Sewer Public Sewer
Water Public
Level or Stories One
Structure Type Brick,Wood Frame,Wood Siding
Schools
Elementary Schools Northridge
Middle Schools Longs Peak
High Schools Longmont
School District St. Vrain Valley Re-1J
Others
Ownership Individual
Acceptable Financing Cash, Conventional, FHA, VA Loan
Listing Terms Cash, Conventional, FHA, VA Loan
Read Less Info
Want to know what your home might be worth? Contact us for a FREE valuation!

Our team is ready to help you sell your home for the highest possible price ASAP

© 2024 METROLIST, INC., DBA RECOLORADO® – All Rights Reserved
6455 S. Yosemite St., Suite 500 Greenwood Village, CO 80111 USA
Bought with First Summit Realty
GET MORE INFORMATION

Consultant | Broker Associate | FA100030130






