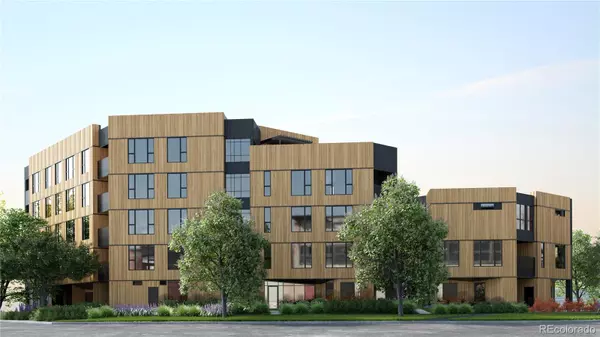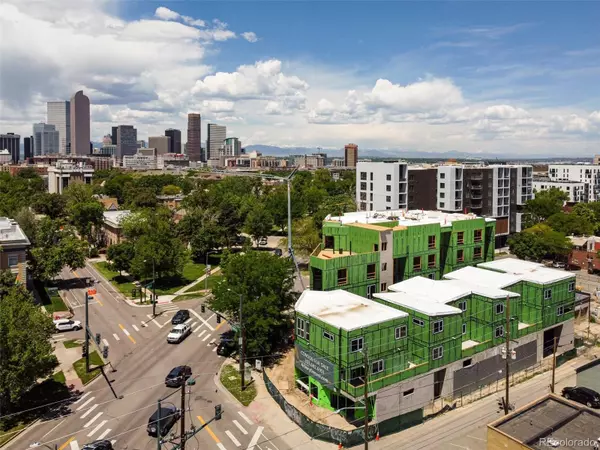$467,500
$430,000
8.7%For more information regarding the value of a property, please contact us for a free consultation.
1 Bed
1 Bath
674 SqFt
SOLD DATE : 07/25/2023
Key Details
Sold Price $467,500
Property Type Condo
Sub Type Condominium
Listing Status Sold
Purchase Type For Sale
Square Footage 674 sqft
Price per Sqft $693
Subdivision The Arbory
MLS Listing ID 3266235
Sold Date 07/25/23
Style Urban Contemporary
Bedrooms 1
Full Baths 1
Condo Fees $229
HOA Fees $229/mo
HOA Y/N Yes
Originating Board recolorado
Year Built 2022
Tax Year 2022
Property Description
Only 2 One Bedroom Homes Remaining - Price Includes 1 Parking Space ($35,000) - Parking can be removed, lowering the price to $430,000.
NOW TAKING CONTRACTS - The Arbory is a unique opportunity to purchase a new construction condominium in the heart of Denver’s City Park West, a neighborhood with access to all the great amenities Denver offers.
With 41 for-sale residences, ranging in size from Urban 1 Bedrooms to 2 Bedroom Penthouses, currently available homes are priced from $430,000 to $875,000. The Arbory is nestled directly west of City Park and just north of Cheesman Park on the corner of 16th & Park Avenues. Exclusive resident amenities include off-street garage parking, private balconies, and a 5th floor owner’s terrace with skyline and mountain views. The Arbory is currently under construction, and it’s estimated to deliver March of 2023.
All information provided is proposed only and meant to be representative. For more information about project details, please visit ArboryDenver.com to join our interest list.
Location
State CO
County Denver
Rooms
Main Level Bedrooms 1
Interior
Interior Features High Ceilings, High Speed Internet, Quartz Counters, Walk-In Closet(s)
Heating Hot Water
Cooling Central Air
Flooring Carpet, Wood
Fireplace N
Appliance Convection Oven, Cooktop, Dishwasher, Disposal, Electric Water Heater, Freezer, Microwave, Oven, Range, Range Hood, Refrigerator, Self Cleaning Oven
Laundry In Unit
Exterior
Exterior Feature Elevator
Garage Concrete, Electric Vehicle Charging Station(s), Exterior Access Door, Heated Garage, Lift, Lighted, Underground
Garage Spaces 1.0
Fence None
Utilities Available Cable Available, Electricity Connected, Internet Access (Wired), Natural Gas Not Available, Phone Connected
Roof Type Membrane
Parking Type Concrete, Electric Vehicle Charging Station(s), Exterior Access Door, Heated Garage, Lift, Lighted, Underground
Total Parking Spaces 1
Garage No
Building
Lot Description Corner Lot, Near Public Transit
Story One
Sewer Public Sewer
Water Public
Level or Stories One
Structure Type Concrete, Frame, Wood Siding
Schools
Elementary Schools Dora Moore
Middle Schools Morey
High Schools East
School District Denver 1
Others
Senior Community No
Ownership Builder
Acceptable Financing Cash, Conventional, Jumbo
Listing Terms Cash, Conventional, Jumbo
Special Listing Condition None
Pets Description Cats OK, Dogs OK, Number Limit, Size Limit, Yes
Read Less Info
Want to know what your home might be worth? Contact us for a FREE valuation!

Our team is ready to help you sell your home for the highest possible price ASAP

© 2024 METROLIST, INC., DBA RECOLORADO® – All Rights Reserved
6455 S. Yosemite St., Suite 500 Greenwood Village, CO 80111 USA
Bought with SLIFER SMITH AND FRAMPTON REAL ESTATE
GET MORE INFORMATION

Consultant | Broker Associate | FA100030130






