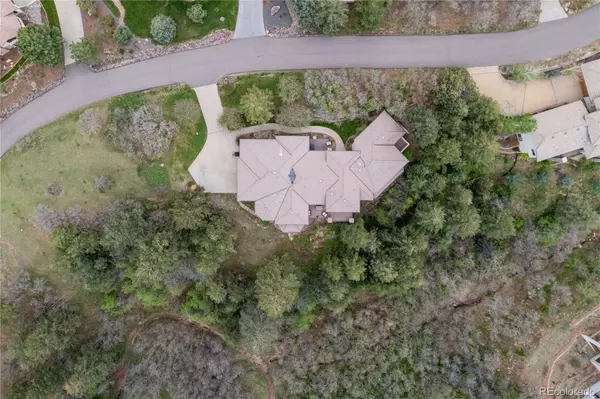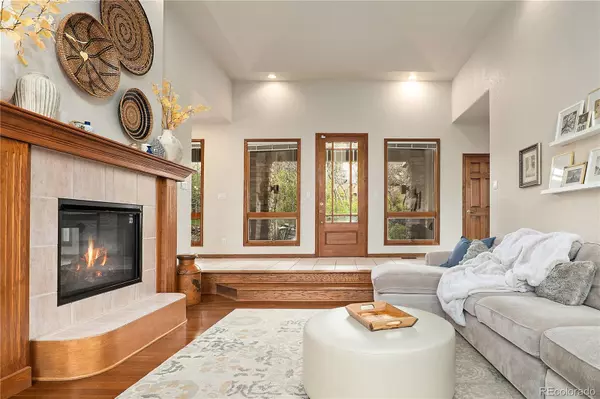$1,375,000
$1,185,000
16.0%For more information regarding the value of a property, please contact us for a free consultation.
4 Beds
4 Baths
4,338 SqFt
SOLD DATE : 07/26/2023
Key Details
Sold Price $1,375,000
Property Type Single Family Home
Sub Type Single Family Residence
Listing Status Sold
Purchase Type For Sale
Square Footage 4,338 sqft
Price per Sqft $316
Subdivision Stonehenge At Roxborough
MLS Listing ID 8012812
Sold Date 07/26/23
Style Mountain Contemporary
Bedrooms 4
Full Baths 3
Half Baths 1
Condo Fees $2,046
HOA Fees $170/ann
HOA Y/N Yes
Abv Grd Liv Area 2,419
Originating Board recolorado
Year Built 1999
Annual Tax Amount $5,251
Tax Year 2022
Lot Size 0.550 Acres
Acres 0.55
Property Description
Stunning ranch-style home nestled in Stonehenge in the Roxborough Park subdivision. This property boasts stunning sunsets, backs to open space with amazing rock formations, and a view of the Denver Tech Center! Stone and stucco exterior finishes, concrete tile roof,3 car garage! Beautiful inviting concrete front patio! Finished walk-out basement 4 bedrooms, 3 full baths 1 half-bath, an in-home office/library with fireplace. Updated kitchen with granite slab countertops, cherry wood cabinets, large kitchen island, tile flooring, and stainless appliances. This home features hardwood floors in the living room, master suite, and dining area, and a total of 3 fireplaces! The master suite features large windows surrounded by pine trees, hardwood floors, and an attached updated master bath. The master bath has separate vanities, granite countertops a fabulous large shower, and a beautiful soaking tub, a large on-suite walk-in closet! A guest suite and rec room feature a gaming area with built-in storage, with ample amount of storage space throughout this spectacular home.
Location
State CO
County Douglas
Zoning PDU
Rooms
Basement Exterior Entry, Finished, Full, Walk-Out Access
Main Level Bedrooms 1
Interior
Interior Features Breakfast Nook, Built-in Features, Ceiling Fan(s), Five Piece Bath, Granite Counters, Kitchen Island, Open Floorplan, Primary Suite, Utility Sink, Vaulted Ceiling(s), Walk-In Closet(s)
Heating Forced Air
Cooling Central Air
Fireplaces Number 3
Fireplaces Type Basement, Dining Room, Gas Log, Kitchen, Living Room
Fireplace Y
Appliance Cooktop, Dishwasher, Disposal, Double Oven, Microwave, Refrigerator, Self Cleaning Oven
Exterior
Exterior Feature Private Yard
Garage Spaces 3.0
Utilities Available Cable Available, Electricity Connected, Natural Gas Connected
Roof Type Cement Shake
Total Parking Spaces 3
Garage Yes
Building
Lot Description Foothills, Irrigated, Landscaped, Many Trees, Rock Outcropping
Foundation Slab
Sewer Public Sewer
Water Public
Level or Stories One
Structure Type Stone, Stucco
Schools
Elementary Schools Roxborough
Middle Schools Ranch View
High Schools Thunderridge
School District Douglas Re-1
Others
Senior Community No
Ownership Individual
Acceptable Financing Cash, Conventional
Listing Terms Cash, Conventional
Special Listing Condition None
Read Less Info
Want to know what your home might be worth? Contact us for a FREE valuation!

Our team is ready to help you sell your home for the highest possible price ASAP

© 2025 METROLIST, INC., DBA RECOLORADO® – All Rights Reserved
6455 S. Yosemite St., Suite 500 Greenwood Village, CO 80111 USA
Bought with RE/MAX PROFESSIONALS
GET MORE INFORMATION
Consultant | Broker Associate | FA100030130






