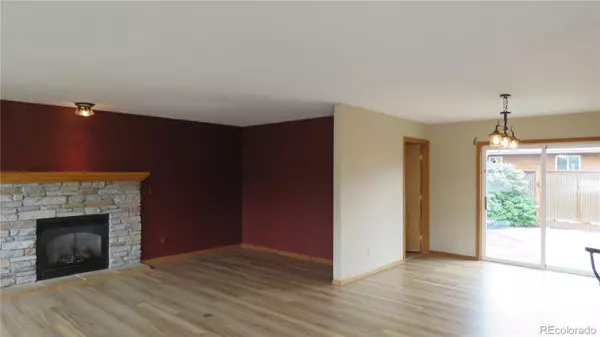$535,000
$549,000
2.6%For more information regarding the value of a property, please contact us for a free consultation.
3 Beds
2 Baths
1,540 SqFt
SOLD DATE : 07/26/2023
Key Details
Sold Price $535,000
Property Type Single Family Home
Sub Type Single Family Residence
Listing Status Sold
Purchase Type For Sale
Square Footage 1,540 sqft
Price per Sqft $347
Subdivision Sunset Vista
MLS Listing ID 4479169
Sold Date 07/26/23
Style Traditional
Bedrooms 3
Full Baths 1
Three Quarter Bath 1
HOA Y/N No
Originating Board recolorado
Year Built 1997
Annual Tax Amount $1,616
Tax Year 2022
Lot Size 9,147 Sqft
Acres 0.21
Property Description
Darling home with wonderful outdoor living space and views of Mt Princeton! One-floor living and a spacious living room with natural gas fireplace which opens to the dining area and kitchen for added sunlight and entertaining options. Terrific feel throughout this 3 bedroom 2 bath home with a large gathering space to enjoy the mountain scenery from the multiple large windows. Inviting kitchen with wood cabinets and abundance of counter top space makes food prep and daily living a breeze. Great dining options with a designated dining space, countertop option plus easy access to the outdoor living space including fully fenced back yard with mature trees, shrubs and low maintenance finishes. Delightful primary suite with large walk-in closet and spacious full bathroom in addition to the 2 additional bedrooms and a 3/4 bath. The vinyl plank flooring in the living room and bedrooms is new as well as new tile in the kitchen plus a $2000 paint credit at closing so you can select your own colors for a fresh start. The one car garage is ideal for vehicle storage or as a workshop. This is an amazing lot fully landscaped with an additional driveway, parking and storage for trailers, vehicles or an outbuilding. Capture the mountain views in every direction from the front or back patio while enjoying the privacy in the back yard as created by the metal fencing. With the walking/biking path close, you will be in downtown Buena Vista in just a few short minutes. All around, this is a sweet home with tons of possibilities. The front yard was recently seeded after the tenant moved out so it won't be long for a nice green lawn off the front patio.
Location
State CO
County Chaffee
Rooms
Basement Crawl Space
Main Level Bedrooms 3
Interior
Interior Features Laminate Counters, No Stairs, Open Floorplan, Primary Suite, Walk-In Closet(s)
Heating Forced Air
Cooling None
Flooring Laminate, Vinyl
Fireplaces Number 1
Fireplaces Type Gas, Great Room
Fireplace Y
Exterior
Exterior Feature Fire Pit
Garage Concrete, Oversized
Utilities Available Electricity Connected, Natural Gas Connected, Phone Available
View Mountain(s)
Roof Type Composition
Parking Type Concrete, Oversized
Total Parking Spaces 5
Garage No
Building
Lot Description Corner Lot
Story One
Foundation Concrete Perimeter
Sewer Septic Tank
Water Public
Level or Stories One
Structure Type Frame, Vinyl Siding
Schools
Elementary Schools Avery Parsons
Middle Schools Buena Vista
High Schools Buena Vista
School District Buena Vista R-31
Others
Senior Community No
Ownership Individual
Acceptable Financing Cash, Conventional, FHA, Jumbo, USDA Loan, VA Loan
Listing Terms Cash, Conventional, FHA, Jumbo, USDA Loan, VA Loan
Special Listing Condition None
Pets Description Cats OK, Dogs OK
Read Less Info
Want to know what your home might be worth? Contact us for a FREE valuation!

Our team is ready to help you sell your home for the highest possible price ASAP

© 2024 METROLIST, INC., DBA RECOLORADO® – All Rights Reserved
6455 S. Yosemite St., Suite 500 Greenwood Village, CO 80111 USA
Bought with 8z Real Estate - ROCC
GET MORE INFORMATION

Consultant | Broker Associate | FA100030130






