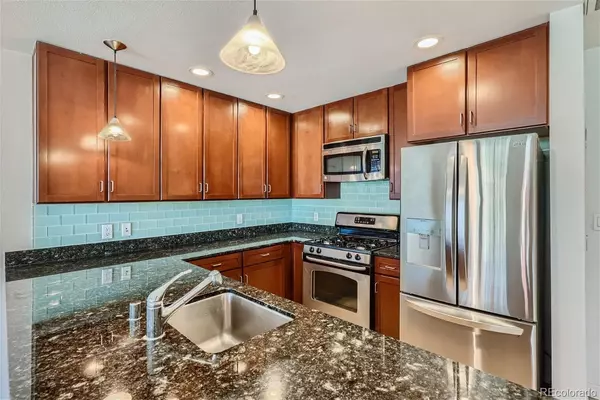$364,000
$375,000
2.9%For more information regarding the value of a property, please contact us for a free consultation.
1 Bed
2 Baths
594 SqFt
SOLD DATE : 07/31/2023
Key Details
Sold Price $364,000
Property Type Condo
Sub Type Condominium
Listing Status Sold
Purchase Type For Sale
Square Footage 594 sqft
Price per Sqft $612
Subdivision Uptown
MLS Listing ID 9432359
Sold Date 07/31/23
Bedrooms 1
Full Baths 1
Half Baths 1
Condo Fees $268
HOA Fees $268/mo
HOA Y/N Yes
Originating Board recolorado
Year Built 2006
Annual Tax Amount $1,678
Tax Year 2022
Property Description
Welcome to this great 1 bed, 1.5 bath condo located in the heart of Uptown with walking distance to everything Downtown Denver has to offer. Unit 412 is beautifully updated throughout, featuring granite countertops, stainless steel appliances, an in-unit washer and dryer, and a large balcony off the living room providing more living space and a great spot for a morning coffee or kicking back after a long day. The bedroom includes a private bath with double a double vanity. There is a separate half-bath near the entry to provide easy access for guests. The Grant Park Condos recently finished building-wide updates which included new flooring and paint throughout. Low monthly HOA Dues provide several amenities including a full fitness area, business center, social entertainment room with an outdoor deck, and most recently added electronic lockers for packages. Unit 412 comes with a deeded storage unit on the 3rd floor plus one secure, ground-level garage parking space in the building.
Location
State CO
County Denver
Zoning C-MX-12
Rooms
Main Level Bedrooms 1
Interior
Heating Forced Air
Cooling Central Air
Flooring Wood
Fireplace N
Appliance Dishwasher, Disposal, Dryer, Microwave, Range, Refrigerator, Washer
Laundry In Unit
Exterior
Exterior Feature Balcony
Garage Spaces 1.0
Utilities Available Cable Available, Electricity Connected, Natural Gas Connected, Phone Available
View City
Roof Type Other
Total Parking Spaces 1
Garage No
Building
Story One
Sewer Public Sewer
Water Public
Level or Stories One
Structure Type Brick, Other
Schools
Elementary Schools Wyatt
Middle Schools Whittier E-8
High Schools East
School District Denver 1
Others
Senior Community No
Ownership Individual
Acceptable Financing 1031 Exchange, Cash, Conventional, FHA
Listing Terms 1031 Exchange, Cash, Conventional, FHA
Special Listing Condition None
Pets Description Yes
Read Less Info
Want to know what your home might be worth? Contact us for a FREE valuation!

Our team is ready to help you sell your home for the highest possible price ASAP

© 2024 METROLIST, INC., DBA RECOLORADO® – All Rights Reserved
6455 S. Yosemite St., Suite 500 Greenwood Village, CO 80111 USA
Bought with NON MLS PARTICIPANT
GET MORE INFORMATION

Consultant | Broker Associate | FA100030130






