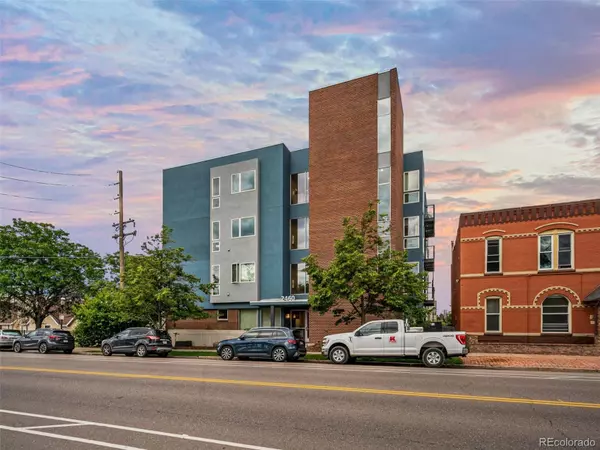$594,375
$625,000
4.9%For more information regarding the value of a property, please contact us for a free consultation.
2 Beds
2 Baths
1,175 SqFt
SOLD DATE : 07/31/2023
Key Details
Sold Price $594,375
Property Type Condo
Sub Type Condominium
Listing Status Sold
Purchase Type For Sale
Square Footage 1,175 sqft
Price per Sqft $505
Subdivision Highland Park
MLS Listing ID 3877713
Sold Date 07/31/23
Style Urban Contemporary
Bedrooms 2
Full Baths 1
Three Quarter Bath 1
Condo Fees $505
HOA Fees $505/mo
HOA Y/N Yes
Originating Board recolorado
Year Built 2006
Annual Tax Amount $2,976
Tax Year 2022
Property Description
This light and bright penthouse corner unit condo offers two spacious bedrooms, two bathrooms, and views for days. The open floor plan with 10 feet ceilings, large windows, and patio sliders offers amazing natural light and is great for entertaining. The kitchen has upgraded granite counters, an almost new Cafe stainless steel refrigerator, gas range, newer Bosch dishwasher, ample cabinet space, and a large island with counter seating. The primary bedroom has dual closets AND dual shoe closets with Elfa custom shelving installed. The primary bathroom features a large walk-in shower with dual shower heads. The laundry closet, with a brand new LG stacked washer and dryer, is located outside the primary bedroom. The roomy secondary bathroom offers a large soaking tub, vessel sink, and upgraded tile. Enjoy your 18 X 10 patio year round with views of Downtown and the best sunsets. The living room is prewired for surround sound. The building recently had an exterior facelift, including new windows, glass sliders, and new stucco throughout. Stroll to nearby The Post Chicken & Beer, LoHi SteakBar, Highland Tap and Burger, Bar Dough, Zuni Brewing, Little Man Ice Cream, Prost Brewing, and coffee shops. Only a 20-minute walk to Coors Field and Ball Arena. A heated, deeded parking space (#12) is conveniently located on the lower level with elevator access, plus a large 9X4 storage cage for your Colorado toys! The Ayr Lofts also provides you with a gym, community grill, and an enclosed doggie park.
Location
State CO
County Denver
Zoning C-MX-5
Rooms
Main Level Bedrooms 2
Interior
Interior Features Eat-in Kitchen, Elevator, Entrance Foyer, Granite Counters, High Ceilings, High Speed Internet, Kitchen Island, No Stairs, Open Floorplan, Primary Suite, Smoke Free
Heating Forced Air
Cooling Central Air
Flooring Bamboo, Tile
Fireplace N
Appliance Dishwasher, Disposal, Dryer, Gas Water Heater, Microwave, Refrigerator, Self Cleaning Oven, Washer
Laundry In Unit
Exterior
Exterior Feature Balcony, Gas Valve
Garage Exterior Access Door, Heated Garage, Lighted, Oversized Door, Storage, Underground
Garage Spaces 1.0
Utilities Available Electricity Connected, Internet Access (Wired), Natural Gas Connected
View City
Roof Type Unknown
Parking Type Exterior Access Door, Heated Garage, Lighted, Oversized Door, Storage, Underground
Total Parking Spaces 1
Garage Yes
Building
Lot Description Near Public Transit
Story One
Sewer Public Sewer
Water Public
Level or Stories One
Structure Type Concrete, Frame, Stucco
Schools
Elementary Schools Edison
Middle Schools Skinner
High Schools North
School District Denver 1
Others
Senior Community No
Ownership Individual
Acceptable Financing Cash, Conventional, FHA, VA Loan
Listing Terms Cash, Conventional, FHA, VA Loan
Special Listing Condition None
Pets Description Cats OK, Dogs OK
Read Less Info
Want to know what your home might be worth? Contact us for a FREE valuation!

Our team is ready to help you sell your home for the highest possible price ASAP

© 2024 METROLIST, INC., DBA RECOLORADO® – All Rights Reserved
6455 S. Yosemite St., Suite 500 Greenwood Village, CO 80111 USA
Bought with RE/MAX Alliance - Olde Town
GET MORE INFORMATION

Consultant | Broker Associate | FA100030130






