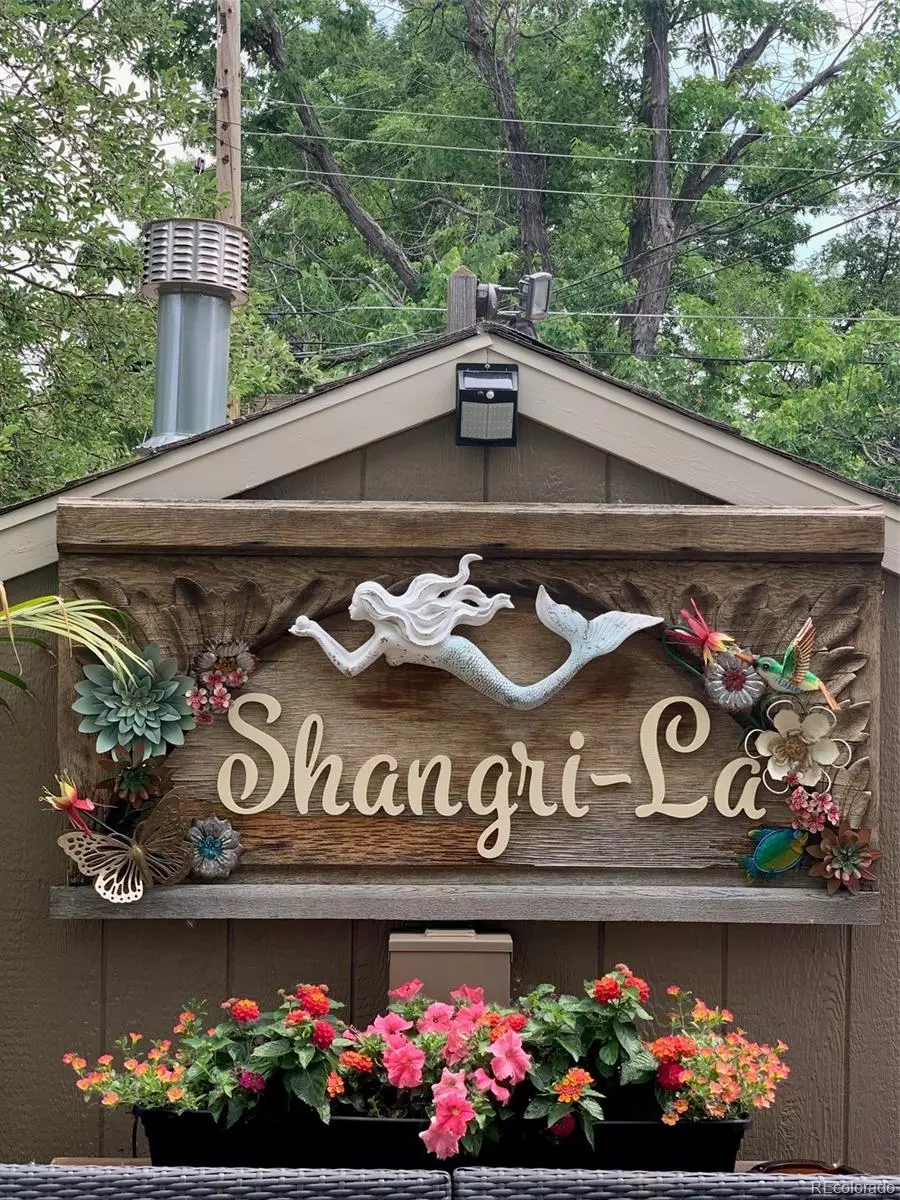$777,000
$750,000
3.6%For more information regarding the value of a property, please contact us for a free consultation.
4 Beds
3 Baths
2,185 SqFt
SOLD DATE : 07/31/2023
Key Details
Sold Price $777,000
Property Type Single Family Home
Sub Type Single Family Residence
Listing Status Sold
Purchase Type For Sale
Square Footage 2,185 sqft
Price per Sqft $355
Subdivision Columbine Manor
MLS Listing ID 3600174
Sold Date 07/31/23
Style Contemporary
Bedrooms 4
Full Baths 1
Half Baths 1
Three Quarter Bath 1
Condo Fees $225
HOA Fees $18/ann
HOA Y/N Yes
Originating Board recolorado
Year Built 1973
Annual Tax Amount $4,585
Tax Year 2022
Lot Size 0.310 Acres
Acres 0.31
Property Description
A great opportunity to own your own personal Shangri-La! You'll spend most of your time in the beautiful back yard of this Columbine Manor home, with colorful landscaping, a private swimming pool, large patio, huge deck, gas fireplace, hot tub and an outside enclosed bar it's a perfect place to celebrate weddings, engagements, birthdays, retirement and more! There's even a dog-pen for 4-legged friends. Inside is just as awesome! The open main level includes an updated kitchen with a granite topped island to gather around, dining and living room AND a bonus space encircled by windows for a pleasant office, playroom or library/den. The lower level features a large family room that opens to the covered back patio via French doors and sports new luxury non-slip vinyl, gas fireplace, media center, wet bar, guest bath and laundry. The 2020 updated primary bedroom and bath, as well as 2 additional bedrooms and an updated bath are located on the upper level. Improvements include recessed lighting, flooring, tile and bathroom cabinets & counters. The barn-door leading from the primary master to a 2nd bedroom is now being used for a dressing room but can easily be converted to a nursery, bedroom or office. In the basement there is a 4th non-conforming bedroom that can be used in many ways, a huge walk-in closet for storage, and a bonus space for office/craft/study room. Extras include Ecobee thermostat, Ring doorbell, surveillance cameras, 200-amp power panel for EV charging, upgraded irrigation system w/rain sensor, landscape lighting, surround sound speakers in family room, CAT5, washer/dryer and a 14-month Blue Ribbon Gold home warranty! Columbine Manor has no HOA restrictions so bring the RV, trailer or boat and park along the side. It's a "business in front, party in the back" home that you will definitely LOVE!
Location
State CO
County Arapahoe
Zoning Residential
Rooms
Basement Cellar, Finished, Interior Entry, Sump Pump
Interior
Interior Features Ceiling Fan(s), Eat-in Kitchen, Entrance Foyer, Granite Counters, Kitchen Island, Open Floorplan, Smart Thermostat, Smoke Free, Hot Tub, Walk-In Closet(s), Wet Bar, Wired for Data
Heating Forced Air, Natural Gas
Cooling Central Air, Other
Flooring Carpet, Tile, Vinyl, Wood
Fireplaces Number 3
Fireplaces Type Family Room, Gas Log, Outside, Wood Burning
Equipment Satellite Dish
Fireplace Y
Appliance Bar Fridge, Dishwasher, Disposal, Dryer, Gas Water Heater, Humidifier, Microwave, Self Cleaning Oven, Sump Pump, Washer
Laundry Laundry Closet
Exterior
Exterior Feature Dog Run, Fire Pit, Garden, Gas Valve, Lighting, Private Yard, Rain Gutters, Smart Irrigation, Spa/Hot Tub, Water Feature
Garage 220 Volts, Concrete, Exterior Access Door, Lighted
Garage Spaces 2.0
Fence Full
Pool Private
Utilities Available Cable Available, Electricity Connected, Internet Access (Wired), Phone Available
Roof Type Composition
Parking Type 220 Volts, Concrete, Exterior Access Door, Lighted
Total Parking Spaces 3
Garage Yes
Building
Lot Description Landscaped, Sprinklers In Front, Sprinklers In Rear
Story Tri-Level
Foundation Slab
Sewer Community Sewer
Water Public
Level or Stories Tri-Level
Structure Type Brick, Frame, Stucco, Wood Siding
Schools
Elementary Schools Wilder
Middle Schools Goddard
High Schools Heritage
School District Littleton 6
Others
Senior Community No
Ownership Individual
Acceptable Financing Cash, Conventional, FHA
Listing Terms Cash, Conventional, FHA
Special Listing Condition None
Read Less Info
Want to know what your home might be worth? Contact us for a FREE valuation!

Our team is ready to help you sell your home for the highest possible price ASAP

© 2024 METROLIST, INC., DBA RECOLORADO® – All Rights Reserved
6455 S. Yosemite St., Suite 500 Greenwood Village, CO 80111 USA
Bought with LUX Front Range Real Estate Company
GET MORE INFORMATION

Consultant | Broker Associate | FA100030130






