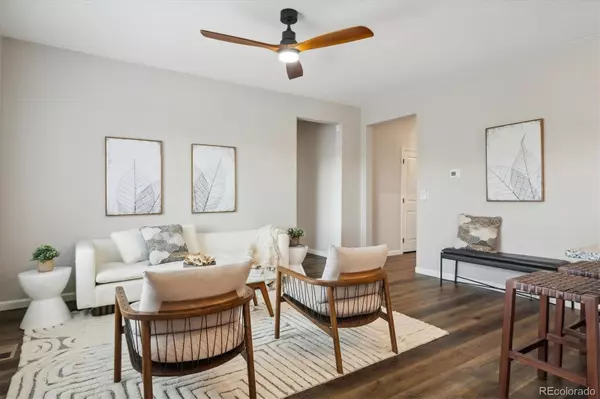$470,000
$489,000
3.9%For more information regarding the value of a property, please contact us for a free consultation.
3 Beds
2 Baths
1,286 SqFt
SOLD DATE : 08/01/2023
Key Details
Sold Price $470,000
Property Type Single Family Home
Sub Type Single Family Residence
Listing Status Sold
Purchase Type For Sale
Square Footage 1,286 sqft
Price per Sqft $365
Subdivision Second Creek Farm
MLS Listing ID 6034269
Sold Date 08/01/23
Style Traditional
Bedrooms 3
Full Baths 2
Condo Fees $40
HOA Fees $40/mo
HOA Y/N Yes
Originating Board recolorado
Year Built 2021
Annual Tax Amount $4,622
Tax Year 2022
Lot Size 5,662 Sqft
Acres 0.13
Property Description
You just hit the jackpot! Welcome to 8883 Ventura Court, located in the charming Second Creek Farm neighborhood. The spacious and open floor plan allows you to cook from Chef's kitchen and chit-chat with your guests as it flows seamlessly. The kitchen features granite countertops, gorgeous dark-stained cabinets, a large single-basin sink, a pantry, and stainless steel Whirlpool appliances. Escape to the primary bedroom with a large window that lets in plenty of natural light and a generously sized ensuite with a linen and walk-in closet. There are two additional roomy bedrooms, a full shared bathroom equipped with a tub/shower, and a vanity perfect for all your beauty products. Entering from your two-car attached garage with MyQ wifi-enabled door opener, you'll find a separate laundry room for added convenience. Take advantage of the freshly stained fence and newly poured concrete patio pre-wired for a hot tub. Love wildlife and trails—remember to check out the Rocky Mountain Arsenal National Park or one of the many parks nearby.
Location
State CO
County Adams
Rooms
Basement Crawl Space
Main Level Bedrooms 3
Interior
Interior Features Built-in Features, Ceiling Fan(s), Eat-in Kitchen, Granite Counters, No Stairs, Open Floorplan, Pantry, Primary Suite, Walk-In Closet(s)
Heating Forced Air
Cooling Central Air
Flooring Carpet, Laminate, Tile
Fireplace N
Appliance Dishwasher, Disposal, Dryer, Microwave, Oven, Range, Refrigerator, Washer
Laundry In Unit
Exterior
Exterior Feature Private Yard
Garage Concrete, Smart Garage Door, Storage
Garage Spaces 2.0
Fence Full
Utilities Available Electricity Connected, Natural Gas Connected
Roof Type Composition
Parking Type Concrete, Smart Garage Door, Storage
Total Parking Spaces 2
Garage Yes
Building
Lot Description Sprinklers In Front, Sprinklers In Rear
Story One
Sewer Public Sewer
Water Public
Level or Stories One
Structure Type Frame, Wood Siding
Schools
Elementary Schools Second Creek
Middle Schools Otho Stuart
High Schools Prairie View
School District School District 27-J
Others
Senior Community No
Ownership Individual
Acceptable Financing Cash, Conventional, FHA, VA Loan
Listing Terms Cash, Conventional, FHA, VA Loan
Special Listing Condition None
Pets Description Yes
Read Less Info
Want to know what your home might be worth? Contact us for a FREE valuation!

Our team is ready to help you sell your home for the highest possible price ASAP

© 2024 METROLIST, INC., DBA RECOLORADO® – All Rights Reserved
6455 S. Yosemite St., Suite 500 Greenwood Village, CO 80111 USA
Bought with Redfin Corporation
GET MORE INFORMATION

Consultant | Broker Associate | FA100030130






