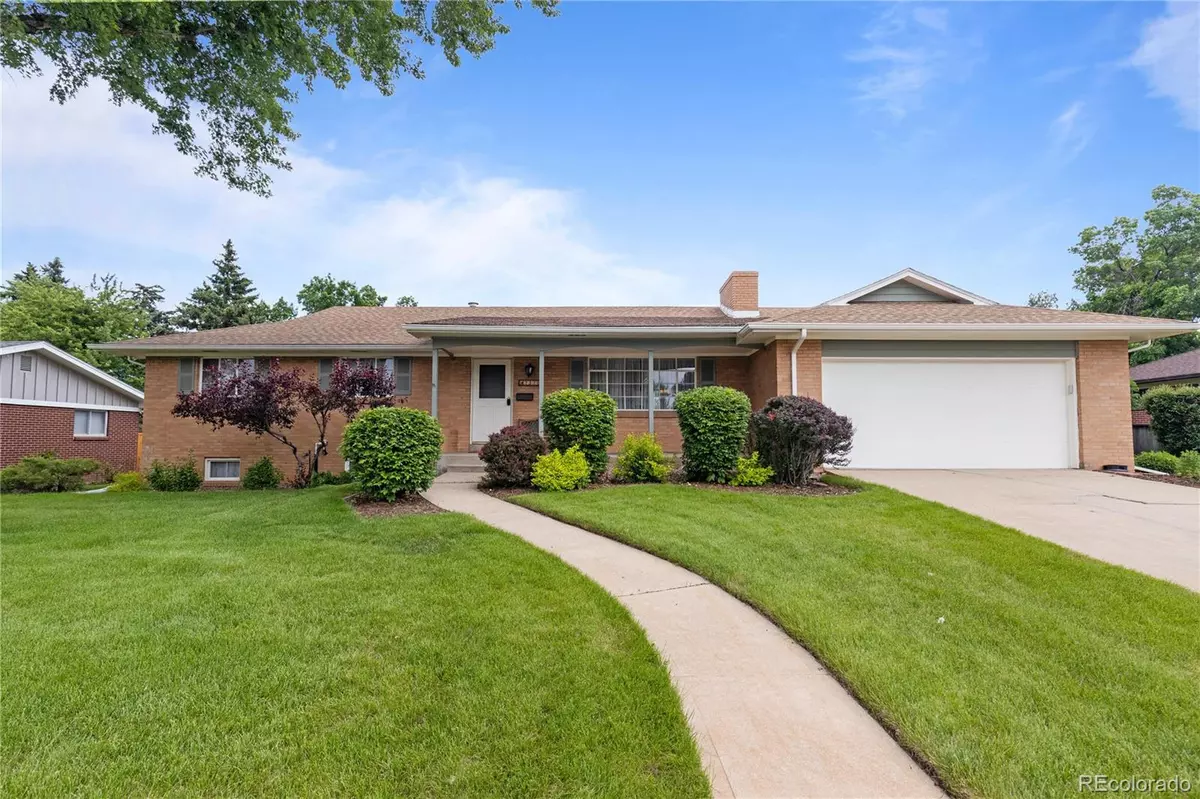$640,000
$650,000
1.5%For more information regarding the value of a property, please contact us for a free consultation.
4 Beds
3 Baths
2,142 SqFt
SOLD DATE : 08/01/2023
Key Details
Sold Price $640,000
Property Type Single Family Home
Sub Type Single Family Residence
Listing Status Sold
Purchase Type For Sale
Square Footage 2,142 sqft
Price per Sqft $298
Subdivision Columbine Manor
MLS Listing ID 9049581
Sold Date 08/01/23
Bedrooms 4
Full Baths 1
Three Quarter Bath 2
Condo Fees $40
HOA Fees $3/ann
HOA Y/N Yes
Originating Board recolorado
Year Built 1963
Annual Tax Amount $2,477
Tax Year 2022
Lot Size 0.270 Acres
Acres 0.27
Property Description
Nestled in the sought-after neighborhood of Littleton, this exceptional home offers a perfect blend of comfort, convenience, and style. Boasting a prime location near parks, schools, shopping centers, and major highways, this property provides an ideal setting for those seeking a harmonious balance between urban amenities and suburban tranquility. Step inside and be greeted by an inviting open concept layout that radiates warmth and elegance. The spacious living room, adorned with large windows, bathes the space in natural light, creating a welcoming ambiance for relaxation and entertainment. The adjoining dining area seamlessly connects to the living room, making it perfect for hosting gatherings with family and friends. The well-appointed kitchen is a chef's dream, featuring modern stainless steel appliances, abundant cabinet space, a breakfast bar, and a pantry. Whether you're a culinary enthusiast or a casual cook, this kitchen provides the perfect environment to unleash your culinary creativity. The home offers three bedrooms on the main level, each providing a serene retreat. The primary suite is a luxurious haven, complete with a en-suite bathroom. The additional bedrooms are spacious and offer ample closet space, ensuring everyone has their own comfortable sanctuary.
But the allure of this home doesn't end there. Descend to the basement and discover an additional fourth bedroom, providing flexibility for guests, a home office, or a playroom. This extra living space adds a valuable dimension to the already impressive features. Outside, a beautifully landscaped backyard beckons, offering a private oasis for outdoor enjoyment. The patio area is perfect for hosting summer barbecues or simply unwinding while surrounded by the serene environment.
Take advantage of the nearby parks and trails for outdoor activities or explore the variety of shopping, dining, and entertainment options just a short drive away.
Location
State CO
County Arapahoe
Rooms
Basement Finished, Full
Main Level Bedrooms 3
Interior
Heating Forced Air
Cooling None
Fireplace N
Exterior
Garage Spaces 2.0
Fence Full
Roof Type Composition
Total Parking Spaces 2
Garage Yes
Building
Story One
Sewer Public Sewer
Water Public
Level or Stories One
Structure Type Brick,Frame
Schools
Elementary Schools Wilder
Middle Schools Goddard
High Schools Heritage
School District Littleton 6
Others
Senior Community No
Ownership Individual
Acceptable Financing Cash, Conventional, FHA, VA Loan
Listing Terms Cash, Conventional, FHA, VA Loan
Special Listing Condition None
Read Less Info
Want to know what your home might be worth? Contact us for a FREE valuation!

Our team is ready to help you sell your home for the highest possible price ASAP

© 2024 METROLIST, INC., DBA RECOLORADO® – All Rights Reserved
6455 S. Yosemite St., Suite 500 Greenwood Village, CO 80111 USA
Bought with H&CO Real Estate LLC
GET MORE INFORMATION

Consultant | Broker Associate | FA100030130






