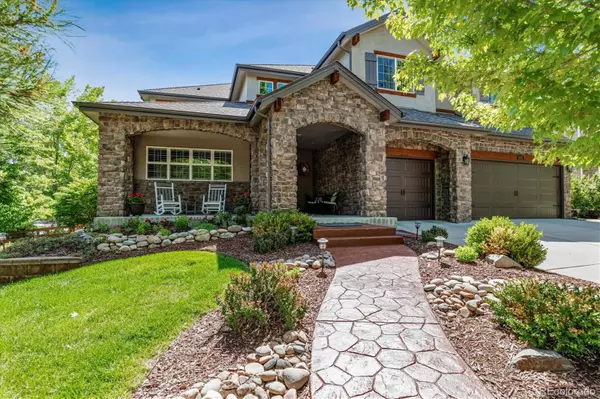$1,500,000
$1,550,000
3.2%For more information regarding the value of a property, please contact us for a free consultation.
6 Beds
5 Baths
5,500 SqFt
SOLD DATE : 08/01/2023
Key Details
Sold Price $1,500,000
Property Type Single Family Home
Sub Type Single Family Residence
Listing Status Sold
Purchase Type For Sale
Square Footage 5,500 sqft
Price per Sqft $272
Subdivision Vintage Reserve
MLS Listing ID 1761105
Sold Date 08/01/23
Style Mountain Contemporary
Bedrooms 6
Full Baths 3
Three Quarter Bath 1
Condo Fees $110
HOA Fees $110/mo
HOA Y/N Yes
Originating Board recolorado
Year Built 2007
Annual Tax Amount $7,022
Tax Year 2022
Lot Size 0.290 Acres
Acres 0.29
Property Description
Backs to Greenbelt - Fabulous Subdivision with walking paths throughout - Plantation Shutters - 9 ft Ceilings, Newly Updated Master Bath with Freestanding Tub, Heated Flooring, New Cabinets, AND a cedar lined Walk in Closet with Built-In's. Upstairs also has three more bedrooms and Two more Full baths. Enjoy the Loft for reading or games. The Updated Kitchen with a Huge Ten Foot Island is gorgeous!!!, Black Stainless Appliances, High End Disposal, Charging Station, Butlers Pantry with Display Cabinets/Lights, Granite and Quartz Counters, Lighted Cabinetry with Remote, Giant Walk In Pantry, Instant Hot Water- Double Oven AND a Beverage Refrigerator!. Wide Plank White Oak on the Entire Main Floor. Central Vac System on Main and Upper Floors. Three Gas Fireplaces!!! ---Family Room Fireplace Mantel from a Barn in Iowa, Laundry Room has a Dog Washing Station and Plenty of Cabinets. Basement has a Theater, Popcorn area, Exercise Room, Bar with Frig, Microwave, Wine Refrigerator as well as a game table area. Also a bedroom in the basement, a bathroom, and a Custom Sauna/Steam. Extra Large Storage Area, Secret Storage Area, and a Giant Crawl Space with platforms setup to keep your storage tubs off the ground. The Three car Garage is Completely Finished, Painted and the Floors have been Epoxied. Two Built in Cabinets in the garage and an upper rack. Backyard has a Deck, a Pergola, Many Gorgeous Trees and Planting Areas. This home also has a Central Vacuum System, 2 New Furnaces, 2 New Water Heaters, New Garage Doors and a Huge Covered Front Porch make this anyone's Dream Home! Natural Gas piped outside under Deck. Many outdoor entertaining areas, stamped patio, Serenity Garden, Cement Path up to Garage Door for easy lawn mowing. All Theater equipment included, projector, speakers as well as Bar TV, wine frig and bar frig, Ex Rm TV - Lots of Included Items (Shuffleboard, Bumper Pool/Poker/Table, Basement Sectional with bed.) New Roof Coming!!!
Location
State CO
County Jefferson
Zoning P-D
Rooms
Basement Crawl Space, Finished, Partial
Main Level Bedrooms 1
Interior
Interior Features Breakfast Nook, Central Vacuum, Eat-in Kitchen, Entrance Foyer, Five Piece Bath, Granite Counters, High Ceilings, High Speed Internet, Jack & Jill Bathroom, Kitchen Island, Open Floorplan, Pantry, Primary Suite, Quartz Counters, Smart Thermostat, Smoke Free, Sound System, Utility Sink, Vaulted Ceiling(s), Walk-In Closet(s), Wet Bar
Heating Forced Air
Cooling Central Air
Flooring Carpet, Tile, Vinyl, Wood
Fireplaces Number 3
Fireplaces Type Basement, Family Room, Gas Log, Primary Bedroom
Equipment Home Theater
Fireplace Y
Appliance Bar Fridge, Convection Oven, Cooktop, Dishwasher, Disposal, Double Oven, Gas Water Heater, Microwave, Oven, Refrigerator, Self Cleaning Oven, Smart Appliances
Exterior
Exterior Feature Dog Run, Garden, Gas Valve, Lighting, Private Yard, Rain Gutters
Garage Spaces 3.0
Fence Full
Roof Type Composition
Total Parking Spaces 3
Garage Yes
Building
Lot Description Corner Lot
Story Two
Foundation Slab
Sewer Public Sewer
Level or Stories Two
Structure Type Frame, Stone, Stucco
Schools
Elementary Schools Leawood
Middle Schools Ken Caryl
High Schools Columbine
School District Jefferson County R-1
Others
Senior Community No
Ownership Agent Owner
Acceptable Financing Cash, Conventional
Listing Terms Cash, Conventional
Special Listing Condition None
Read Less Info
Want to know what your home might be worth? Contact us for a FREE valuation!

Our team is ready to help you sell your home for the highest possible price ASAP

© 2024 METROLIST, INC., DBA RECOLORADO® – All Rights Reserved
6455 S. Yosemite St., Suite 500 Greenwood Village, CO 80111 USA
Bought with Coldwell Banker Global Luxury Denver
GET MORE INFORMATION

Consultant | Broker Associate | FA100030130






