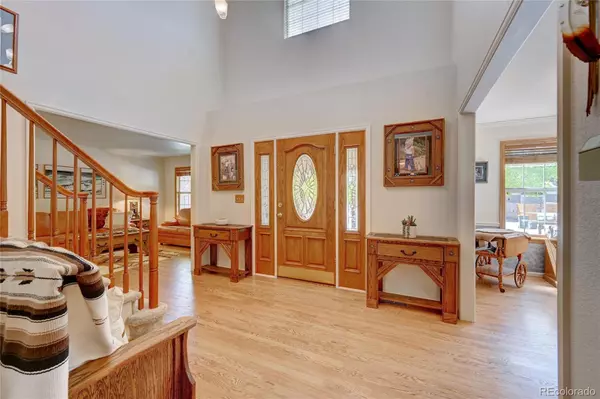$940,000
$924,900
1.6%For more information regarding the value of a property, please contact us for a free consultation.
4 Beds
3 Baths
2,788 SqFt
SOLD DATE : 08/01/2023
Key Details
Sold Price $940,000
Property Type Single Family Home
Sub Type Single Family Residence
Listing Status Sold
Purchase Type For Sale
Square Footage 2,788 sqft
Price per Sqft $337
Subdivision Governors Estates
MLS Listing ID 4154130
Sold Date 08/01/23
Style Contemporary
Bedrooms 4
Full Baths 3
Condo Fees $465
HOA Fees $38
HOA Y/N Yes
Abv Grd Liv Area 2,788
Originating Board recolorado
Year Built 1994
Annual Tax Amount $3,642
Tax Year 2021
Lot Size 9,583 Sqft
Acres 0.22
Property Description
New plantation shutters to be installed on all main floor windows. Newly fenced back-yard, new interior paint, new carpeting, new light fixtures, updated bathrooms. A rare opportunity to purchase a home in Governor's Estates.This beautiful and spacious home, located on a corner lot, has been impeccably maintained and cared for by the original owners. Originally built by Sanford Homes, a premier home builder. You'll appreciate the custom features you're unlikely to find elsewhere. A custom front porch; a walk-in pantry and butler's pantry; custom 2nd master walk-in closet with cedar flooring; a remodeled master both; a main floor guest suite with full bath; a main floor laundry; a 3-car garage with insulation, drywall and epoxy coated floor; a professionally landscaped and fenced yard with covered patio and concrete walkways. The interior has an open floor plan that is ideal for indoor/outdoor entertaining. The main floor living area is comfortably laid out and welcoming. Upstairs you'll find a spacious primary suite with 5-pc bath and dual sink vanity. The additional upper floor bedrooms are generously sized and sharing a Jack & Jill bath. The large unfinished basement is ready for your personal touch. You'll appreciate the location which is steps away from parks & trails. There is quick access to shopping, restaurants and recreation. The home has both central air and evaporative cooling for your personal comfort choice. Radon Mitigation System installed. Furnace replaced 10-2022.
Location
State CO
County Jefferson
Zoning P-D
Rooms
Basement Crawl Space, Full, Unfinished
Main Level Bedrooms 1
Interior
Interior Features Ceiling Fan(s), Eat-in Kitchen, Entrance Foyer, Five Piece Bath, Granite Counters, High Speed Internet, In-Law Floor Plan, Jack & Jill Bathroom, Kitchen Island, Open Floorplan, Pantry, Primary Suite, Radon Mitigation System, Smoke Free, Solid Surface Counters, Utility Sink, Walk-In Closet(s)
Heating Forced Air
Cooling Central Air, Evaporative Cooling
Flooring Carpet, Tile, Wood
Fireplaces Number 1
Fireplaces Type Family Room, Gas
Fireplace Y
Appliance Dishwasher, Disposal, Dryer, Gas Water Heater, Oven, Refrigerator, Trash Compactor, Washer
Exterior
Exterior Feature Private Yard, Rain Gutters, Water Feature
Parking Features Concrete, Dry Walled, Finished, Floor Coating, Insulated Garage, Oversized
Garage Spaces 3.0
Fence Partial
Utilities Available Cable Available, Electricity Connected, Internet Access (Wired), Natural Gas Connected
Roof Type Architecural Shingle
Total Parking Spaces 3
Garage Yes
Building
Lot Description Corner Lot, Landscaped, Master Planned, Sprinklers In Front, Sprinklers In Rear
Foundation Concrete Perimeter
Sewer Public Sewer
Water Public
Level or Stories Two
Structure Type Frame
Schools
Elementary Schools Governor'S Ranch
Middle Schools Ken Caryl
High Schools Columbine
School District Jefferson County R-1
Others
Senior Community No
Ownership Individual
Acceptable Financing Cash, Conventional, FHA, Jumbo, VA Loan
Listing Terms Cash, Conventional, FHA, Jumbo, VA Loan
Special Listing Condition None
Read Less Info
Want to know what your home might be worth? Contact us for a FREE valuation!

Our team is ready to help you sell your home for the highest possible price ASAP

© 2025 METROLIST, INC., DBA RECOLORADO® – All Rights Reserved
6455 S. Yosemite St., Suite 500 Greenwood Village, CO 80111 USA
Bought with Real Broker LLC
GET MORE INFORMATION
Consultant | Broker Associate | FA100030130






