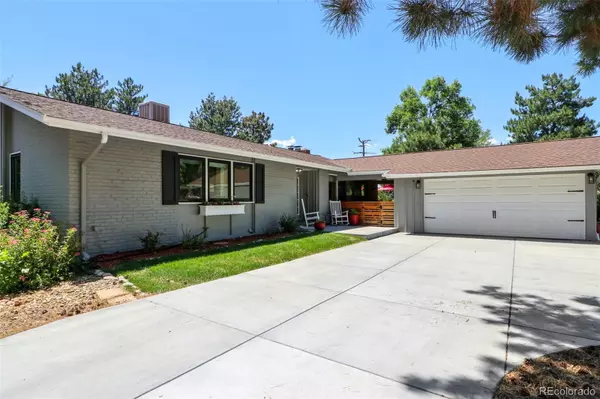$948,500
$950,000
0.2%For more information regarding the value of a property, please contact us for a free consultation.
4 Beds
3 Baths
2,151 SqFt
SOLD DATE : 08/03/2023
Key Details
Sold Price $948,500
Property Type Single Family Home
Sub Type Single Family Residence
Listing Status Sold
Purchase Type For Sale
Square Footage 2,151 sqft
Price per Sqft $440
Subdivision Ridgewood
MLS Listing ID 3421247
Sold Date 08/03/23
Style Traditional
Bedrooms 4
Full Baths 1
Three Quarter Bath 2
HOA Y/N No
Originating Board recolorado
Year Built 1963
Annual Tax Amount $4,234
Tax Year 2022
Lot Size 0.440 Acres
Acres 0.44
Property Description
This stunning Mid-Century home with a walkout basement is located in the coveted Ridgewood neighborhood. A beautifully landscaped lot on 19,166 sf is an oasis in this wonderful area of Littleton. This home and the lot have been upgraded with quality and care. The fully remodeled kitchen has a large island that connects the open concept of the main floor. Refinished hardwood flooring throughout the living room, which is highlighted by a brick fireplace and serene views into the mature landscaping of the backyard. Sliding doors off the dining room lead to a spacious covered breezeway that is perfect for outdoor entertaining and relaxing. The primary suite has a simple & eligant ¾ ensuite bath, plus a private deck overlooking the backyard. The lower level of the home is a walk-out basement with a large family room, two additional bedrooms + tons of storage. The front of the house is accessed by the new circular driveway and beautiful mature landscaping. The backyard is a unique and wonderful space for owners that love to be outside and appreciate the wonderful grounds and the remodeled landscaping design. This charming established neighborhood offers easy access to restaurants, parks, shops, entertainment, & is only a 5-minute drive to Littleton Light Rail. Come take a look for yourself!
Location
State CO
County Arapahoe
Rooms
Basement Finished, Full, Walk-Out Access
Main Level Bedrooms 2
Interior
Interior Features Kitchen Island, Open Floorplan, Primary Suite, Quartz Counters, Smoke Free
Heating Baseboard, Radiant
Cooling Evaporative Cooling
Flooring Carpet, Tile, Wood
Fireplaces Number 2
Fireplaces Type Family Room, Living Room
Fireplace Y
Appliance Dishwasher, Disposal, Oven, Range, Refrigerator
Exterior
Exterior Feature Balcony, Private Yard, Smart Irrigation
Garage Circular Driveway, Concrete
Garage Spaces 2.0
Fence Partial
Utilities Available Cable Available, Electricity Connected, Natural Gas Connected
Roof Type Composition
Parking Type Circular Driveway, Concrete
Total Parking Spaces 2
Garage No
Building
Lot Description Irrigated, Landscaped, Many Trees, Sloped, Sprinklers In Front, Sprinklers In Rear
Story One
Foundation Slab
Sewer Public Sewer
Water Public
Level or Stories One
Structure Type Brick, Frame, Wood Siding
Schools
Elementary Schools Moody
Middle Schools Euclid
High Schools Heritage
School District Littleton 6
Others
Senior Community No
Ownership Individual
Acceptable Financing Cash, Conventional
Listing Terms Cash, Conventional
Special Listing Condition None
Read Less Info
Want to know what your home might be worth? Contact us for a FREE valuation!

Our team is ready to help you sell your home for the highest possible price ASAP

© 2024 METROLIST, INC., DBA RECOLORADO® – All Rights Reserved
6455 S. Yosemite St., Suite 500 Greenwood Village, CO 80111 USA
Bought with Kentwood Real Estate Cherry Creek
GET MORE INFORMATION

Consultant | Broker Associate | FA100030130






