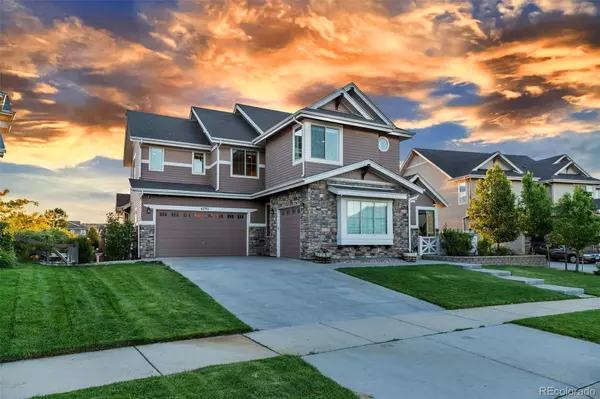$1,175,000
$1,250,000
6.0%For more information regarding the value of a property, please contact us for a free consultation.
6 Beds
8 Baths
5,674 SqFt
SOLD DATE : 08/04/2023
Key Details
Sold Price $1,175,000
Property Type Single Family Home
Sub Type Single Family Residence
Listing Status Sold
Purchase Type For Sale
Square Footage 5,674 sqft
Price per Sqft $207
Subdivision Southshore
MLS Listing ID 8975147
Sold Date 08/04/23
Bedrooms 6
Full Baths 6
Half Baths 2
Condo Fees $135
HOA Fees $135/mo
HOA Y/N Yes
Originating Board recolorado
Year Built 2014
Annual Tax Amount $7,336
Tax Year 2022
Lot Size 10,890 Sqft
Acres 0.25
Property Description
Welcome Home to the best home in Southshore. This home is beautiful and spacious and priced to sell. You'll love all the custom high end finishes. As you enter you'll find an office with French doors across from the formal dining. As you continue through the home you'll enter the great room with two story ceilings w/ gorgeous wood beams. You'll also love the custom wood floors, granite countertops, butler's pantry, walk-in pantry, and a grand fireplace w/ a gorgeous mantle. As you move past the family room you will pass the spacious mudroom and enter into this true master retreat w/ private laundry access, a gracious master bedroom, large soaker tub, spacious shower, two walk-in closets, and two vanities. Just off the great room you can take in the beauty of the great outdoors on the massive composite patio that is both covered and uncovered with stairs to access the lower level. Upstairs you'll love the loft w/ beautiful railing, hardwood floors wood beams. You will also find three more bedrooms upstairs all w/ their own bathroom and walk in closet. You will also love that the bedrooms have their own large laundry room. Next you'll travel to the basement where you will be greeted by the well appointed wet bar with ample seating, a sink, mini fridge and dishwasher. This basement was made for entertaining to include the surround sound, projector and screen. There is another half bath in the basement for your guests and two more bedrooms with their own bathrooms. The basement also features a walk-out for you to take right out onto the spacious patio that overlooks the private back yard, green space and pond where you'll frequently see all the gorgeous animals this area is known for. The large pergola with a built in gas fireplaceis set for the best evening ambiance while you enjoy our Colorado weather. Don't forget to bring all your toys to keep in the spacious 3 car garage and enjoy peace of mind with this state of the art security and home automation systems.
Location
State CO
County Arapahoe
Rooms
Basement Finished, Full
Main Level Bedrooms 1
Interior
Interior Features Audio/Video Controls, Breakfast Nook, Butcher Counters, Entrance Foyer, Five Piece Bath, Granite Counters, Kitchen Island, Open Floorplan, Pantry, Primary Suite, Smart Lights, Smart Thermostat, Sound System, Walk-In Closet(s), Wet Bar
Heating Forced Air
Cooling Central Air
Flooring Carpet, Tile
Fireplaces Number 1
Fireplaces Type Family Room
Equipment Home Theater
Fireplace Y
Appliance Bar Fridge, Cooktop, Dishwasher, Disposal, Double Oven, Dryer, Gas Water Heater, Microwave, Refrigerator, Washer
Exterior
Exterior Feature Balcony, Fire Pit, Garden, Lighting
Garage Concrete, Finished
Garage Spaces 3.0
Fence Full
Waterfront Description Pond
Roof Type Architecural Shingle
Parking Type Concrete, Finished
Total Parking Spaces 3
Garage Yes
Building
Lot Description Greenbelt, Irrigated, Landscaped, Master Planned, Sprinklers In Front, Sprinklers In Rear
Story Two
Sewer Public Sewer
Water Private, Public
Level or Stories Two
Structure Type Brick, Cement Siding
Schools
Elementary Schools Altitude
Middle Schools Fox Ridge
High Schools Cherokee Trail
School District Cherry Creek 5
Others
Senior Community No
Ownership Individual
Acceptable Financing 1031 Exchange, Cash, Conventional, VA Loan
Listing Terms 1031 Exchange, Cash, Conventional, VA Loan
Special Listing Condition None
Read Less Info
Want to know what your home might be worth? Contact us for a FREE valuation!

Our team is ready to help you sell your home for the highest possible price ASAP

© 2024 METROLIST, INC., DBA RECOLORADO® – All Rights Reserved
6455 S. Yosemite St., Suite 500 Greenwood Village, CO 80111 USA
Bought with The Agency - Denver
GET MORE INFORMATION

Consultant | Broker Associate | FA100030130






