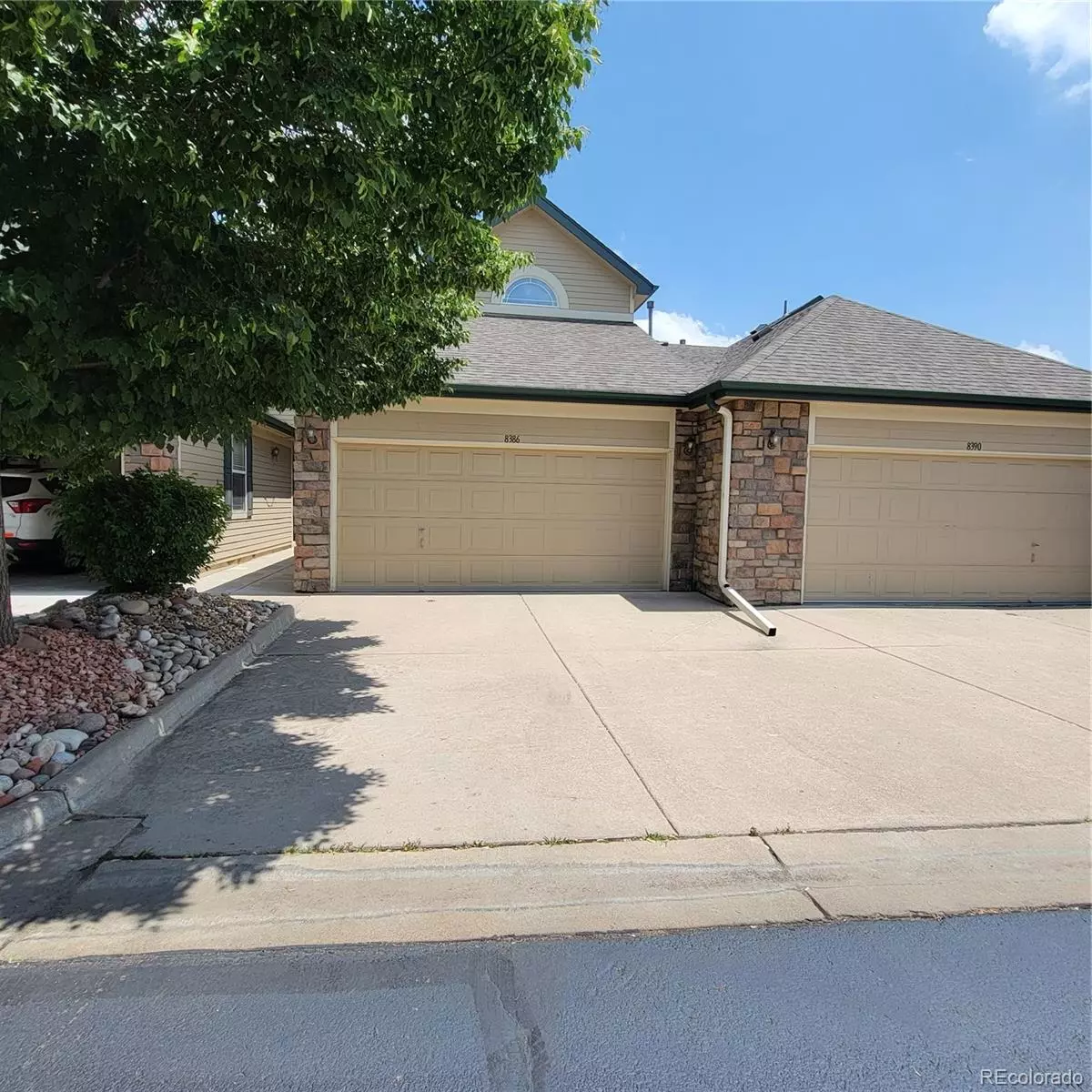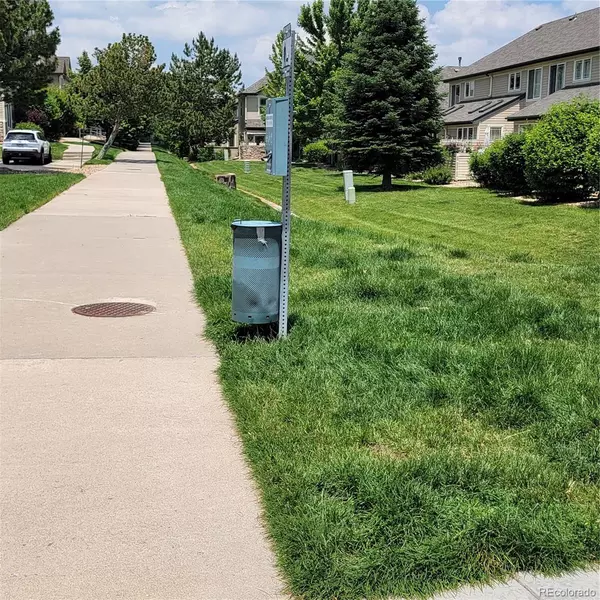$480,000
$478,000
0.4%For more information regarding the value of a property, please contact us for a free consultation.
2 Beds
3 Baths
1,516 SqFt
SOLD DATE : 08/04/2023
Key Details
Sold Price $480,000
Property Type Multi-Family
Sub Type Multi-Family
Listing Status Sold
Purchase Type For Sale
Square Footage 1,516 sqft
Price per Sqft $316
Subdivision Deer Creek
MLS Listing ID 9970262
Sold Date 08/04/23
Bedrooms 2
Full Baths 2
Half Baths 1
Condo Fees $305
HOA Fees $305/mo
HOA Y/N Yes
Abv Grd Liv Area 1,516
Originating Board recolorado
Year Built 2001
Annual Tax Amount $2,599
Tax Year 2022
Lot Size 1,742 Sqft
Acres 0.04
Property Description
Rare opportunity to own a cozy townhome in the Deer Creek community. It is truly one-of-a-kind! On warm summer days, gather with family or friends for a barbecue on the ultra-private patio, that backs to the greenbelt and view has open space, making it the perfect place to relax after a long day. Step inside and discover the comfortable, pleasant, and functional layout. A bright, comfortable living room with a gas fireplace, is conducive to relaxation and ideal for everyday life and entertainment. Nearby is located dining room that leads into the open-plan kitchen, with plenty of storage space and offers direct access to the patio. This home has a breakfast nice nook, a two-bedroom 2 full bathrooms,s and an additional 1/2 bathroom on the main level. Upstairs, the Master bedroom features a tray ceiling, a huge walk-in closet, and a five-peace bathroom. The second bedroom is on the upper level with a vaulted ceiling, charming window seat, and full bathroom. The property includes 2 car attached garages. Deer Creek offers an abundance of amenities - a community clubhouse, fitness center, and pool. The townhome is conveniently located near top-rated schools. Close to shopping, restaurants, several parks, the surrounding area with easy access to hiking trails, and the foothills, Deer Creek Golf Club, Chatfield Reservoir, Denver Botanic Gardens, and C- 470 for easy access to the mountains!
Location
State CO
County Jefferson
Zoning P-D
Interior
Interior Features Breakfast Nook, Ceiling Fan(s), Eat-in Kitchen, Five Piece Bath, Laminate Counters, Open Floorplan, Primary Suite, Smoke Free, Vaulted Ceiling(s), Walk-In Closet(s)
Heating Forced Air, Natural Gas
Cooling Central Air
Flooring Carpet, Laminate, Linoleum, Tile
Fireplaces Number 1
Fireplaces Type Gas Log, Insert, Living Room
Fireplace Y
Appliance Cooktop, Dishwasher, Disposal, Dryer, Microwave, Oven, Range Hood, Refrigerator, Self Cleaning Oven, Washer
Laundry In Unit
Exterior
Parking Features Concrete, Dry Walled
Garage Spaces 2.0
Fence Full
Utilities Available Cable Available, Electricity Available, Electricity Connected, Internet Access (Wired), Phone Available, Phone Connected
Roof Type Composition
Total Parking Spaces 2
Garage Yes
Building
Lot Description Greenbelt, Open Space
Sewer Public Sewer
Water Public
Level or Stories Two
Structure Type Frame, Other, Stone
Schools
Elementary Schools Mortensen
Middle Schools Falcon Bluffs
High Schools Chatfield
School District Jefferson County R-1
Others
Senior Community No
Ownership Individual
Acceptable Financing Cash, Conventional, FHA, VA Loan
Listing Terms Cash, Conventional, FHA, VA Loan
Special Listing Condition None
Read Less Info
Want to know what your home might be worth? Contact us for a FREE valuation!

Our team is ready to help you sell your home for the highest possible price ASAP

© 2025 METROLIST, INC., DBA RECOLORADO® – All Rights Reserved
6455 S. Yosemite St., Suite 500 Greenwood Village, CO 80111 USA
Bought with Brokers Guild Homes
GET MORE INFORMATION
Consultant | Broker Associate | FA100030130






