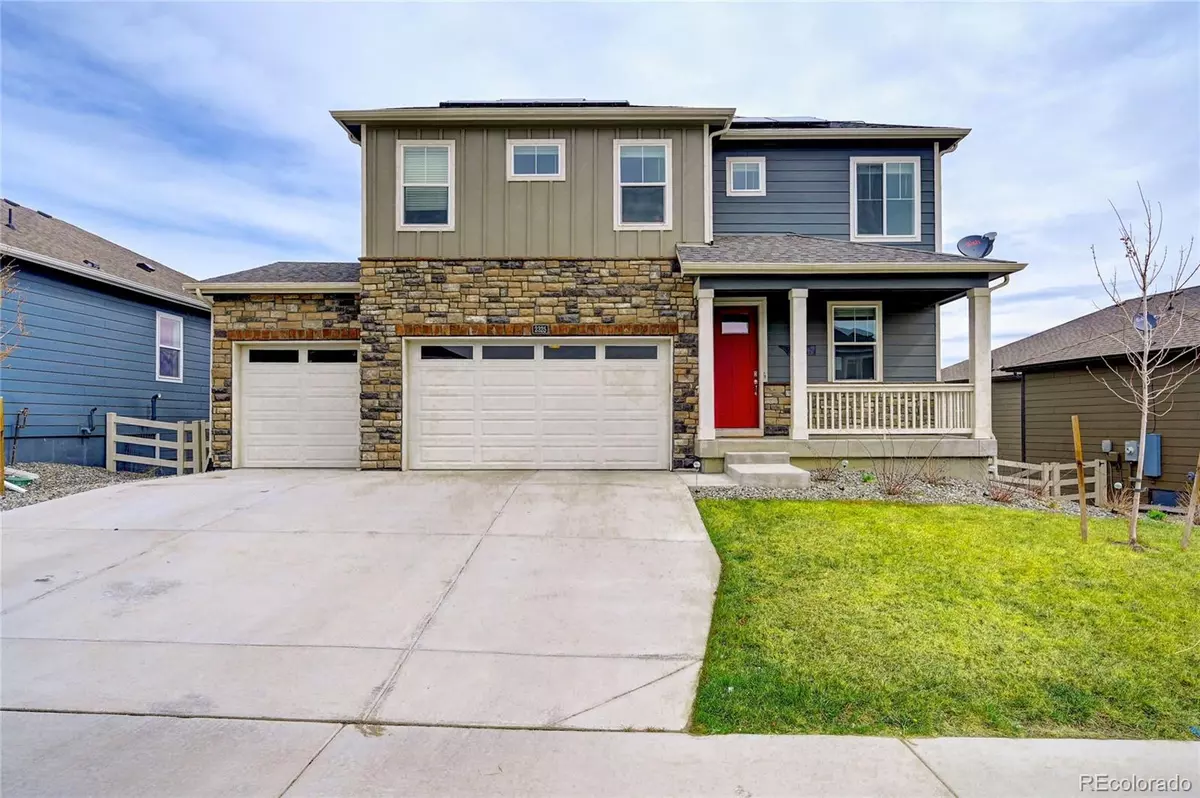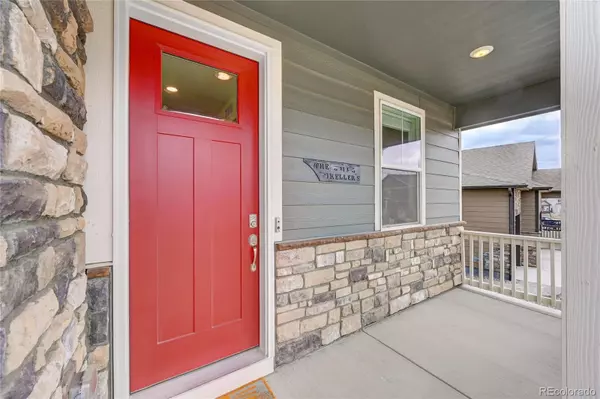$700,000
$699,900
For more information regarding the value of a property, please contact us for a free consultation.
5 Beds
3 Baths
2,428 SqFt
SOLD DATE : 08/10/2023
Key Details
Sold Price $700,000
Property Type Single Family Home
Sub Type Single Family Residence
Listing Status Sold
Purchase Type For Sale
Square Footage 2,428 sqft
Price per Sqft $288
Subdivision Crystal Valley
MLS Listing ID 2661198
Sold Date 08/10/23
Style Traditional
Bedrooms 5
Half Baths 1
Three Quarter Bath 2
Condo Fees $79
HOA Fees $79/mo
HOA Y/N Yes
Originating Board recolorado
Year Built 2020
Annual Tax Amount $2,626
Tax Year 2022
Lot Size 7,405 Sqft
Acres 0.17
Property Description
Beautifully updated 2 story home in Crystal Valley w/ magnificent views of the open space behind the home. When you walk in the front door you immediately notice the abundance of natural light & the open floor plan. Your eyes can't help but be drawn to the spectacular views of the open space perfectly framed by the large windows. The family room is spacious, warm & inviting perfect for relaxing & taking in the views. The dinning area has ample space for a large table perfect for entertaining. Enjoy an updated kitchen w/ modern cabinets, large walk in pantry, kitchen island, vast countertop space, black stainless steel appliances, & more amazing views. The oversized window in the primary bedroom not only floods the room w/ natural light but it gives you another great view providing your own peaceful oasis. The en suite primary bathroom has dual vanities & walk in closet. The upstairs also offers 3 additional spacious bedrooms w/ tons of natural light, a full bathroom, oversized laundry room, & large loft great for a bonus space. The home could accommodate 5+ bedrooms w/ the first floor office ready for conversion &/or the loft that could be turned into a large bedroom. The full, unfinished, walk out basement is the perfect canvas waiting to be finished to fit your families needs. The pride of ownership really shows making this home move in ready. The covered deck backs to open space & is great for hanging out & of course soaking up that view. This home is conveniently situated near walking trails, parks, playground, pool / clubhouse / fitness center, great schools & is in close proximity to Downtown Castle Rock, The Outlets, shops, restaurants, & so much more. The solar panels have significantly lowered the electric bill to around $18 / month. Additional upgrades include SolarEdge HUB, an upgraded inverter, which allows you to add a solar battery & EV charger ($8k value), ADT enhanced security system (service required). Back on the market due to buyer financing.
Location
State CO
County Douglas
Rooms
Basement Bath/Stubbed, Exterior Entry, Full, Interior Entry, Unfinished, Walk-Out Access
Main Level Bedrooms 1
Interior
Interior Features Eat-in Kitchen, Entrance Foyer, Granite Counters, High Ceilings, High Speed Internet, Kitchen Island, Open Floorplan, Primary Suite, Smoke Free, Walk-In Closet(s)
Heating Forced Air
Cooling Central Air
Flooring Carpet, Tile, Vinyl
Fireplace N
Appliance Dishwasher, Disposal, Dryer, Microwave, Oven, Range, Refrigerator, Sump Pump, Tankless Water Heater, Washer
Laundry In Unit
Exterior
Exterior Feature Lighting, Private Yard, Rain Gutters
Garage Concrete
Garage Spaces 3.0
Fence Partial
Utilities Available Cable Available, Electricity Connected, Internet Access (Wired), Natural Gas Connected
Roof Type Composition
Parking Type Concrete
Total Parking Spaces 3
Garage Yes
Building
Lot Description Cul-De-Sac, Greenbelt, Irrigated, Landscaped, Level, Master Planned, Open Space, Sprinklers In Front, Sprinklers In Rear
Story Two
Foundation Slab
Sewer Public Sewer
Water Public
Level or Stories Two
Structure Type Cement Siding, Frame
Schools
Elementary Schools Castle Rock
Middle Schools Mesa
High Schools Douglas County
School District Douglas Re-1
Others
Senior Community No
Ownership Individual
Acceptable Financing Cash, Conventional, FHA, VA Loan
Listing Terms Cash, Conventional, FHA, VA Loan
Special Listing Condition None
Read Less Info
Want to know what your home might be worth? Contact us for a FREE valuation!

Our team is ready to help you sell your home for the highest possible price ASAP

© 2024 METROLIST, INC., DBA RECOLORADO® – All Rights Reserved
6455 S. Yosemite St., Suite 500 Greenwood Village, CO 80111 USA
Bought with 1 Percent Lists Mile High
GET MORE INFORMATION

Consultant | Broker Associate | FA100030130






