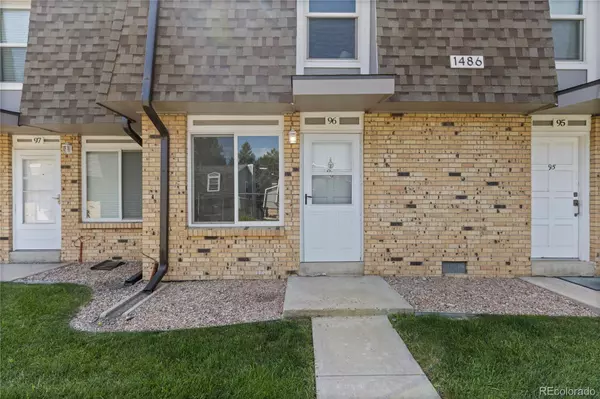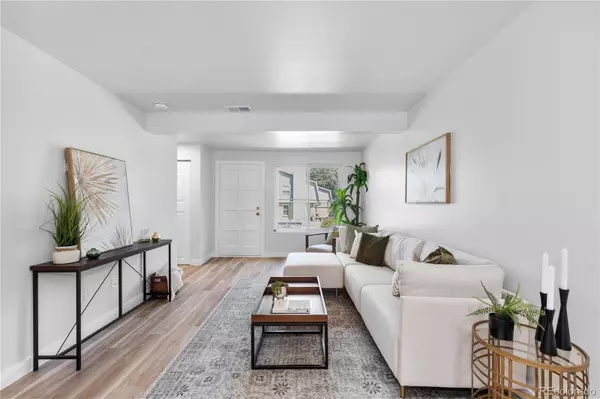$341,000
$339,000
0.6%For more information regarding the value of a property, please contact us for a free consultation.
2 Beds
2 Baths
1,056 SqFt
SOLD DATE : 08/11/2023
Key Details
Sold Price $341,000
Property Type Condo
Sub Type Condominium
Listing Status Sold
Purchase Type For Sale
Square Footage 1,056 sqft
Price per Sqft $322
Subdivision Lochwood Chateau
MLS Listing ID 2176538
Sold Date 08/11/23
Bedrooms 2
Full Baths 1
Half Baths 1
Condo Fees $374
HOA Fees $374/mo
HOA Y/N Yes
Originating Board recolorado
Year Built 1974
Annual Tax Amount $1,527
Tax Year 2022
Property Description
Welcome to 1486 S Pierson St Unit 96! You will immediately fall in love with this completely updated, gorgeous home! The immaculate interior has been tastefully designed and features beautiful light oak flooring running throughout the main level, new paint complimenting the natural light and a nice flow bringing you into the kitchen and dining room. The kitchen features white cabinets, quartz countertops and stainless steel appliances. Enjoy the dining area with easy access to the back patio! The main level also includes a blocked off laundry room, powder bath and under stair storage. Enjoy the new carpet when you head upstairs to the 2 tranquil bedrooms, full bathroom, linen closet and additional coat closet. The primary bedroom boasts 2 closets and the secondary bedroom is also large in size! Both rooms are just down the hall to the full bathroom! This home has it all including 2 covered parking spaces and a quick walk to your community pool.
Location
State CO
County Jefferson
Zoning R-3
Interior
Heating Forced Air
Cooling Central Air
Fireplace N
Appliance Dishwasher, Disposal, Microwave, Oven, Refrigerator
Laundry In Unit
Exterior
Pool Outdoor Pool
View Water
Roof Type Architecural Shingle, Composition
Total Parking Spaces 2
Garage No
Building
Story Two
Sewer Public Sewer
Level or Stories Two
Structure Type Brick, Frame
Schools
Elementary Schools Kendrick Lakes
Middle Schools Carmody
High Schools Bear Creek
School District Jefferson County R-1
Others
Senior Community No
Ownership Individual
Acceptable Financing Cash, Conventional
Listing Terms Cash, Conventional
Special Listing Condition None
Read Less Info
Want to know what your home might be worth? Contact us for a FREE valuation!

Our team is ready to help you sell your home for the highest possible price ASAP

© 2024 METROLIST, INC., DBA RECOLORADO® – All Rights Reserved
6455 S. Yosemite St., Suite 500 Greenwood Village, CO 80111 USA
Bought with WK Real Estate
GET MORE INFORMATION

Consultant | Broker Associate | FA100030130






