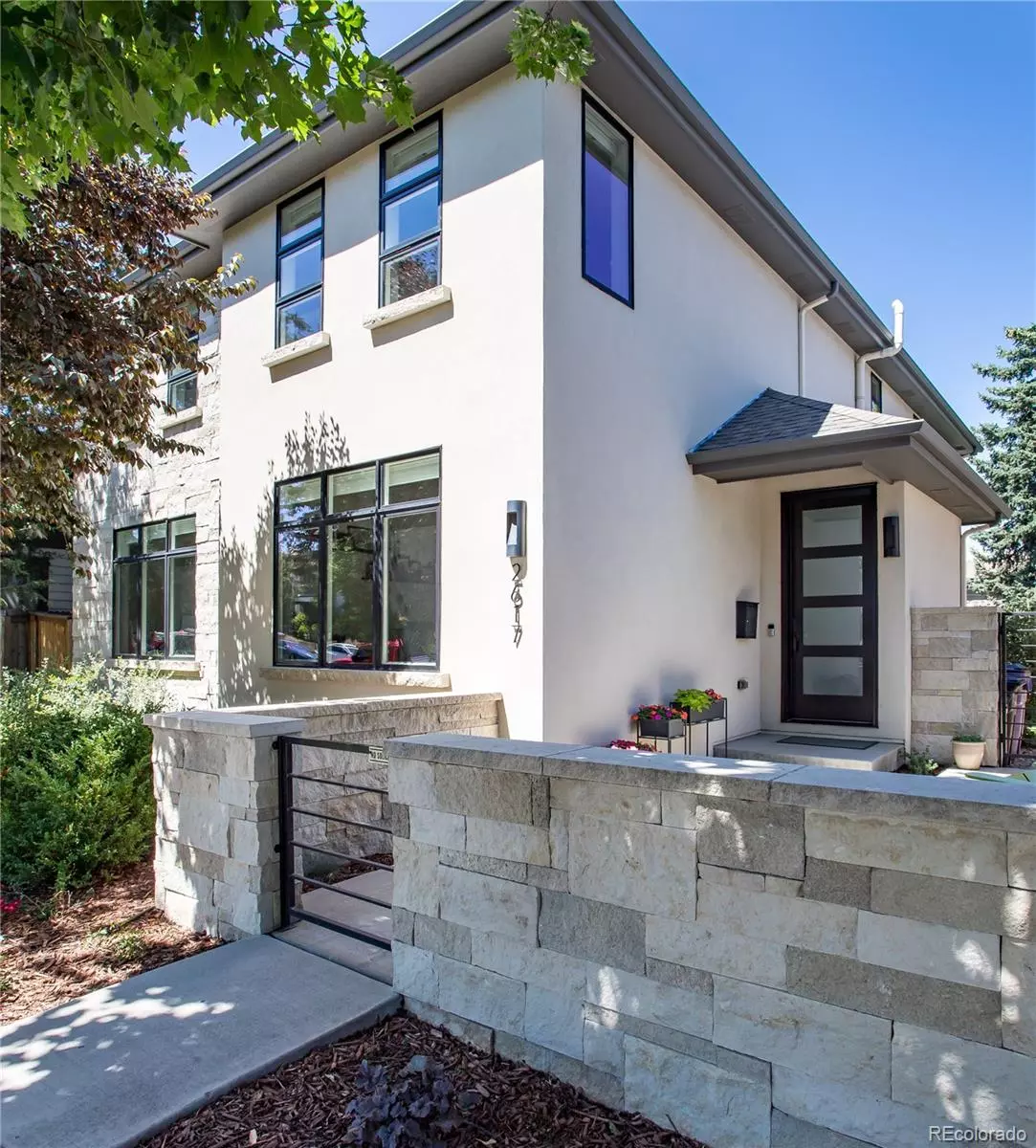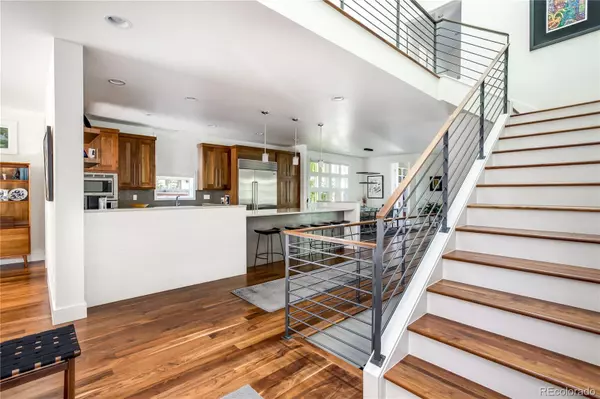$1,835,000
$1,930,000
4.9%For more information regarding the value of a property, please contact us for a free consultation.
6 Beds
5 Baths
4,662 SqFt
SOLD DATE : 08/18/2023
Key Details
Sold Price $1,835,000
Property Type Single Family Home
Sub Type Single Family Residence
Listing Status Sold
Purchase Type For Sale
Square Footage 4,662 sqft
Price per Sqft $393
Subdivision Observatory Park
MLS Listing ID 5753508
Sold Date 08/18/23
Style Urban Contemporary
Bedrooms 6
Full Baths 3
Half Baths 1
Three Quarter Bath 1
HOA Y/N No
Originating Board recolorado
Year Built 2010
Annual Tax Amount $8,310
Tax Year 2022
Lot Size 6,534 Sqft
Acres 0.15
Property Description
A modern-style custom build in University/Observatory Park on tree-lined street. The modern finishes include sleek & clean lines, open floor plan, contemporary materials, windows throughout to maximize natural light & vaulted ceilings. This 6 bedroom, 5 bath home is beautifully updated and spacious. The chef's kitchen flows seamlessly into the family/living room creating an inclusive atmosphere for everyday
living and entertaining. The spacious kitchen has a large island, top-of-the-line appliances and informal eating space for casual meals. Wall of windows off family/living room allows sunlight to filter in and leads to outdoor living space. A formal dining room adjacent to kitchen is an inviting and elegant space for entertaining guests. Private office, half bath and mud room with built-ins complete the main level. The upper level includes a secluded, luxury primary suite with sitting area, fireplace & large walk-in-closet. Spa-like 5 piece bath has heated floors & towel rack & steam shower. There are 2 additional bedrooms with own private baths. Laundry is conveniently located on this level. Modern staircase leads to lower level promoting a sense of openness and connectivity. The lower level boasts 9FT ceilings, large recreation/family room, workout space, 3 additional bedrooms, full bath. Its versatile layout can be used in various ways to suit your needs. Additional features include: gleaming walnut floors throughout, remote control retractable awning, main floor Hunter Douglas up/down shades, storage galore and much more! Impressive design and finishes! This home is located in sought-after University/Observatory Park within a easy walk to award winning University Park Elementary. Close proximity to parks, walking trails and all Denver has to offer.
Location
State CO
County Denver
Zoning E-SU-DX
Rooms
Basement Cellar, Finished, Full
Interior
Interior Features Breakfast Nook, Ceiling Fan(s), Eat-in Kitchen, Entrance Foyer, Five Piece Bath, High Ceilings, Kitchen Island, Open Floorplan, Primary Suite, Quartz Counters, Smoke Free, Vaulted Ceiling(s), Walk-In Closet(s), Wired for Data
Heating Forced Air, Natural Gas
Cooling Central Air
Flooring Carpet, Wood
Fireplaces Number 2
Fireplaces Type Bedroom, Family Room, Gas, Gas Log, Living Room, Primary Bedroom
Fireplace Y
Appliance Convection Oven, Cooktop, Dishwasher, Disposal, Dryer, Microwave, Oven, Refrigerator, Washer
Exterior
Exterior Feature Garden, Private Yard
Garage Exterior Access Door, Lighted
Garage Spaces 2.0
Fence Full
Roof Type Other
Parking Type Exterior Access Door, Lighted
Total Parking Spaces 2
Garage No
Building
Lot Description Level
Story Two
Sewer Public Sewer
Water Public
Level or Stories Two
Structure Type Frame, Rock, Stucco
Schools
Elementary Schools University Park
Middle Schools Merrill
High Schools South
School District Denver 1
Others
Senior Community No
Ownership Individual
Acceptable Financing Cash, Conventional
Listing Terms Cash, Conventional
Special Listing Condition None
Read Less Info
Want to know what your home might be worth? Contact us for a FREE valuation!

Our team is ready to help you sell your home for the highest possible price ASAP

© 2024 METROLIST, INC., DBA RECOLORADO® – All Rights Reserved
6455 S. Yosemite St., Suite 500 Greenwood Village, CO 80111 USA
Bought with Guide Real Estate
GET MORE INFORMATION

Consultant | Broker Associate | FA100030130






