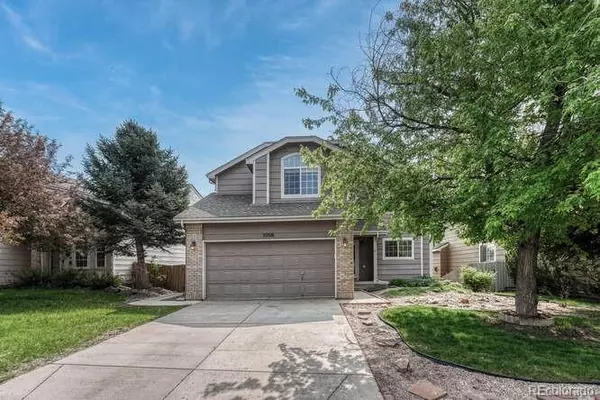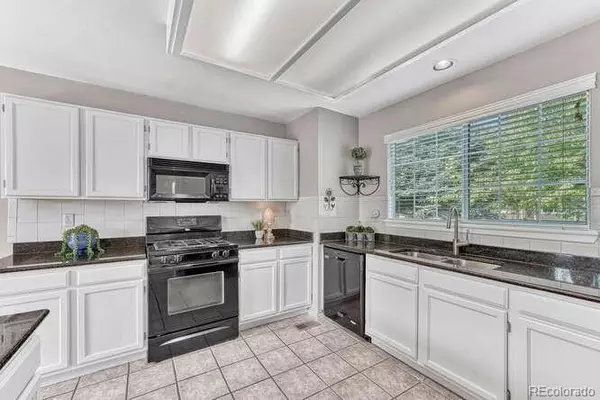$550,000
$550,000
For more information regarding the value of a property, please contact us for a free consultation.
4 Beds
4 Baths
2,234 SqFt
SOLD DATE : 08/18/2023
Key Details
Sold Price $550,000
Property Type Single Family Home
Sub Type Single Family Residence
Listing Status Sold
Purchase Type For Sale
Square Footage 2,234 sqft
Price per Sqft $246
Subdivision Clarke Farms
MLS Listing ID 8746684
Sold Date 08/18/23
Bedrooms 4
Full Baths 3
Half Baths 1
Condo Fees $103
HOA Fees $103/mo
HOA Y/N Yes
Originating Board recolorado
Year Built 1993
Annual Tax Amount $2,519
Tax Year 2022
Lot Size 4,791 Sqft
Acres 0.11
Property Description
SELLER WILL BUY A 1 YEAR WHOLE HOUSE WARRANTY! NEW PRICE AND NEW ROOF! We have listened to your feedback, check out the price improvement, a little extra money off to update this amazing house to make your own. 4 bedrooms, 4 bathrooms in sought after Clarke Farms neighborhood, 2 blocks from the elementary school, 3 blocks from the community pool. Enter the home to find vaulted ceilings, big windows allowing an abundance of natural light, welcoming family room and kitchen.. The kitchen is equipped with a gas range, huge island, granite countertops, pantry, and eat in area. The 2 car garage, ½ bath, laundry room and deck off the kitchen rounds out our main level. Upstairs, be amazed by the vaulted ceiling in the primary bedroom with ensuite bathroom, ceiling fan and walk in closet. 2 more secondary bedrooms with ceiling fans and full bathroom finish upstairs. Save money this summer using your whole house attic fan at night to bring the cool summer air in the house. The finished basement has its own entrance, family room, 1 bedroom, full bathroom, laundry and kitchen. Multigenerational living or possible rental income! The seller has had a tenant for 3 years and has collected passive income monthly. This beauty has a fully fenced yard. The HOA is one of the lowest in Parker at $103.00 monthly. The HOA includes trash/recycle, snow removal, park and community maintenance, and community pool. Add the additional pocket parks, trails, and community events to make this the place to call home! Schedule your showing today!
Location
State CO
County Douglas
Rooms
Basement Walk-Out Access
Interior
Interior Features Breakfast Nook, Ceiling Fan(s), Eat-in Kitchen, Granite Counters, High Ceilings, In-Law Floor Plan, Kitchen Island, Pantry, Primary Suite, Walk-In Closet(s)
Heating Forced Air
Cooling Central Air
Flooring Carpet, Tile, Wood
Fireplaces Number 1
Fireplaces Type Family Room
Fireplace Y
Appliance Dishwasher, Disposal, Dryer, Gas Water Heater, Microwave, Oven, Range, Refrigerator, Sump Pump, Washer
Exterior
Exterior Feature Private Yard, Rain Gutters
Garage Concrete
Garage Spaces 2.0
Fence Full
Utilities Available Cable Available, Electricity Connected, Internet Access (Wired), Phone Connected
Roof Type Composition
Parking Type Concrete
Total Parking Spaces 2
Garage Yes
Building
Lot Description Irrigated, Landscaped, Many Trees, Master Planned, Sprinklers In Front, Sprinklers In Rear
Story Two
Sewer Public Sewer
Water Public
Level or Stories Two
Structure Type Brick, Frame, Wood Siding
Schools
Elementary Schools Cherokee Trail
Middle Schools Sierra
High Schools Chaparral
School District Douglas Re-1
Others
Senior Community No
Ownership Individual
Acceptable Financing Cash, Conventional, FHA, VA Loan
Listing Terms Cash, Conventional, FHA, VA Loan
Special Listing Condition None
Read Less Info
Want to know what your home might be worth? Contact us for a FREE valuation!

Our team is ready to help you sell your home for the highest possible price ASAP

© 2024 METROLIST, INC., DBA RECOLORADO® – All Rights Reserved
6455 S. Yosemite St., Suite 500 Greenwood Village, CO 80111 USA
Bought with LoKation
GET MORE INFORMATION

Consultant | Broker Associate | FA100030130






