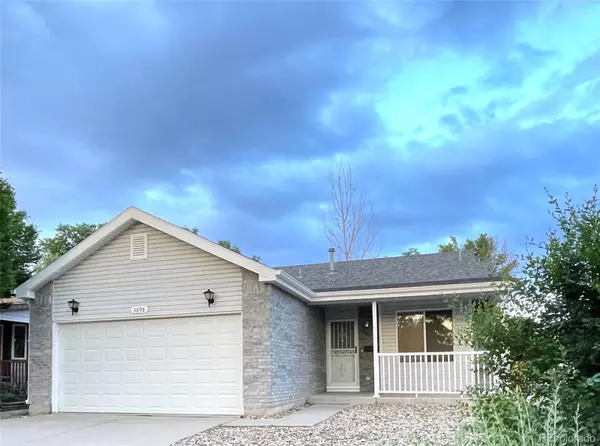$540,000
$549,000
1.6%For more information regarding the value of a property, please contact us for a free consultation.
3 Beds
2 Baths
1,365 SqFt
SOLD DATE : 08/16/2023
Key Details
Sold Price $540,000
Property Type Single Family Home
Sub Type Single Family Residence
Listing Status Sold
Purchase Type For Sale
Square Footage 1,365 sqft
Price per Sqft $395
Subdivision Englewood
MLS Listing ID 8134552
Sold Date 08/16/23
Bedrooms 3
Full Baths 1
Three Quarter Bath 1
HOA Y/N No
Originating Board recolorado
Year Built 1994
Annual Tax Amount $2,313
Tax Year 2022
Lot Size 6,534 Sqft
Acres 0.15
Property Description
This corner lot ranch welcomes you with its ample natural light and perfect location! As you step inside, you'll find yourself in a bright and spacious living area. The open floor plan combines the living room and dining area beautifly. The living room is flooded with natural light, showcasing the room's neutral color palette and creating an light and open feel. Adjacent to the living room is the dining area, which comfortably accommodates a dining table and chairs for meals times or entertaining guests. From here, you can easily access the patio and outdoor living space. The raised patio has a railing and is perfect to set up your barbecue and outdoor dining. The backyard has two apple trees and plenty of foliage to give privacy and shade for your outdoor enjoyment. The fence that encloses the backyard gives additional privacy and was built in 2020. The kitchen features modern appliances, ample cabinet space, and a convenient and profitant layout . This single family residence includes three bedrooms. The primary bedroom is spacious and features an en-suite bathroom, complete with a shower and a double sink vanity. The second bedroom is cozy and comfortable. The third bedroom sits in the middle and can serve as a guest room, home office, or den, with beautiful french doors. Ample storage throughout including built ins in the third bedroom, storage cabinets in garage, annd plenty of closet space. HVAC was replaced in 2018 and roof in 2015. The 2 car garage has built in cabinets where you can store all your outdoor items This home is conveniently located with an easy walk to the light rail. There is endless amounts of restaurants, shopping and a movie theater within walking distance. Go workout at the Rock Climbing gym a 2 minute drive or see a show at the Gothic Theater a 3 min drive. Englewood middle school and highschool are all with in a 5 minute drive too!
Location
State CO
County Arapahoe
Rooms
Basement Crawl Space
Main Level Bedrooms 3
Interior
Interior Features Ceiling Fan(s), High Ceilings, Laminate Counters, Primary Suite, Vaulted Ceiling(s), Wired for Data
Heating Forced Air, Natural Gas
Cooling Central Air
Flooring Carpet, Vinyl
Fireplace N
Appliance Dishwasher, Disposal, Dryer, Microwave, Range, Refrigerator, Self Cleaning Oven, Washer
Laundry Laundry Closet
Exterior
Exterior Feature Private Yard
Garage Concrete, Insulated Garage, Lighted, Storage
Garage Spaces 2.0
Fence Full
Roof Type Composition
Parking Type Concrete, Insulated Garage, Lighted, Storage
Total Parking Spaces 2
Garage Yes
Building
Lot Description Corner Lot, Level, Many Trees, Rock Outcropping
Story One
Sewer Public Sewer
Water Public
Level or Stories One
Structure Type Frame, Metal Siding
Schools
Elementary Schools Clayton
Middle Schools Englewood
High Schools Englewood
School District Englewood 1
Others
Senior Community No
Ownership Individual
Acceptable Financing Cash, Conventional, FHA, USDA Loan, VA Loan
Listing Terms Cash, Conventional, FHA, USDA Loan, VA Loan
Special Listing Condition None
Read Less Info
Want to know what your home might be worth? Contact us for a FREE valuation!

Our team is ready to help you sell your home for the highest possible price ASAP

© 2024 METROLIST, INC., DBA RECOLORADO® – All Rights Reserved
6455 S. Yosemite St., Suite 500 Greenwood Village, CO 80111 USA
Bought with Brokers Guild Homes
GET MORE INFORMATION

Consultant | Broker Associate | FA100030130






