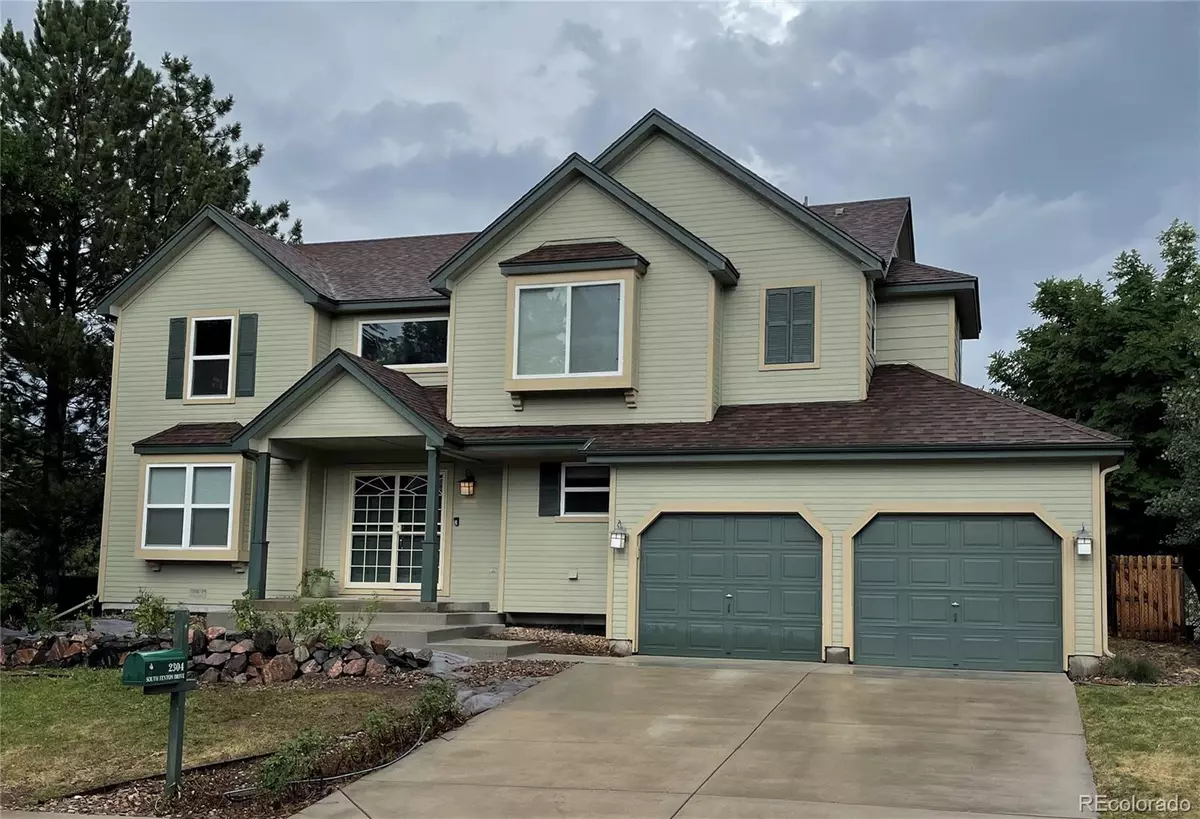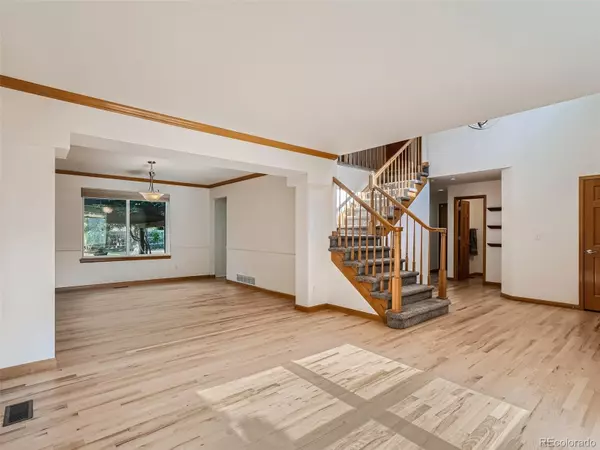$830,000
$784,900
5.7%For more information regarding the value of a property, please contact us for a free consultation.
4 Beds
3 Baths
2,530 SqFt
SOLD DATE : 08/18/2023
Key Details
Sold Price $830,000
Property Type Single Family Home
Sub Type Single Family Residence
Listing Status Sold
Purchase Type For Sale
Square Footage 2,530 sqft
Price per Sqft $328
Subdivision Lakewood Estates
MLS Listing ID 5057109
Sold Date 08/18/23
Style Traditional
Bedrooms 4
Full Baths 2
Half Baths 1
HOA Y/N No
Originating Board recolorado
Year Built 1994
Annual Tax Amount $3,524
Tax Year 2022
Lot Size 0.340 Acres
Acres 0.34
Property Description
Welcome to Lakewood Estates and S. Fenton Drive! Occasionally a home is offered for sale in this idyllic section of Lakewood Estates and when available they draw a lot of interest. Welcome to2304 S Fenton Drive. This property features a 3,461 sqft well-built home situated on .34 acre lot while providing an opportunity to be a part of a community and lifestyle often dreamed. Welcome to 2304 S Fenton Way. Filled with natural light, guests are captured by the open floor-plan and volume ceilings in the home. The main level, with solid natural oak hardwood flooring throughout, features an updated kitchen with large island, stainless appliances, granite counters, coffee bar and breakfast nook, a large great-room with vaulted ceilings, fireplace and large windows overlooking the huge backyard and patio is ideal for gathering with family and friends while the living and dining rooms easily accommodates intimate evenings to large events. The updated ½ bath and lovely laundry room complete the main level. The upper-level features 4 bedrooms and 2 full bathrooms. The primary bedroom with updated 5-piece bathroom includes a double basin vanity, large custom shower, soaking tub and large walk-in closet, the three additional bedrooms are all generously sized with large closets and filled with natural light. The unfinished 931 sqft lower level is ideal for that special space(s) you’ve always dreamed of. The real potential, and coolest feature is just outside the patio doors. The enormously huge backyard! Create your own Colorado Outdoor experience. Imagine a covered patio with a cooking/BBQ station and a bar with a SOTA AV system, a 4-lane corn-hole area, farm to table garden, fire pit/water feature! A three car tandem dry-walled garage with door to the yard, plus Lakewood Estates Park, playground for the kids, pickle-ball courts and area for the Thanksgiving football game. Don’t miss this opportunity, schedule your showing today. More photos coming 7/22.
Location
State CO
County Jefferson
Rooms
Basement Bath/Stubbed, Unfinished
Interior
Interior Features Breakfast Nook, Ceiling Fan(s), Eat-in Kitchen, Entrance Foyer, Five Piece Bath, Granite Counters, High Ceilings, High Speed Internet, Kitchen Island, Open Floorplan, Primary Suite, Radon Mitigation System, Smoke Free, Utility Sink, Vaulted Ceiling(s), Walk-In Closet(s), Wired for Data
Heating Forced Air, Natural Gas
Cooling Attic Fan, Central Air
Flooring Carpet, Wood
Fireplaces Number 1
Fireplaces Type Family Room, Gas
Fireplace Y
Appliance Convection Oven, Cooktop, Dishwasher, Disposal, Double Oven, Dryer, Gas Water Heater, Microwave, Oven, Refrigerator, Self Cleaning Oven, Washer
Exterior
Exterior Feature Garden, Rain Gutters
Garage Concrete, Dry Walled, Exterior Access Door, Finished, Insulated Garage, Lighted, Tandem
Garage Spaces 3.0
Fence Full
Utilities Available Cable Available, Electricity Connected, Internet Access (Wired), Natural Gas Connected
Roof Type Architecural Shingle, Composition
Parking Type Concrete, Dry Walled, Exterior Access Door, Finished, Insulated Garage, Lighted, Tandem
Total Parking Spaces 3
Garage Yes
Building
Lot Description Landscaped, Level, Many Trees, Master Planned, Sprinklers In Front, Sprinklers In Rear
Story Two
Foundation Concrete Perimeter
Sewer Public Sewer
Water Public
Level or Stories Two
Structure Type Frame, Wood Siding
Schools
Elementary Schools Lasley
Middle Schools Alameda Int'L
High Schools Alameda Int'L
School District Jefferson County R-1
Others
Senior Community No
Ownership Corporation/Trust
Acceptable Financing Cash, Conventional, FHA, Jumbo, Other, USDA Loan, VA Loan
Listing Terms Cash, Conventional, FHA, Jumbo, Other, USDA Loan, VA Loan
Special Listing Condition None
Read Less Info
Want to know what your home might be worth? Contact us for a FREE valuation!

Our team is ready to help you sell your home for the highest possible price ASAP

© 2024 METROLIST, INC., DBA RECOLORADO® – All Rights Reserved
6455 S. Yosemite St., Suite 500 Greenwood Village, CO 80111 USA
Bought with RE/MAX PROFESSIONALS
GET MORE INFORMATION

Consultant | Broker Associate | FA100030130






