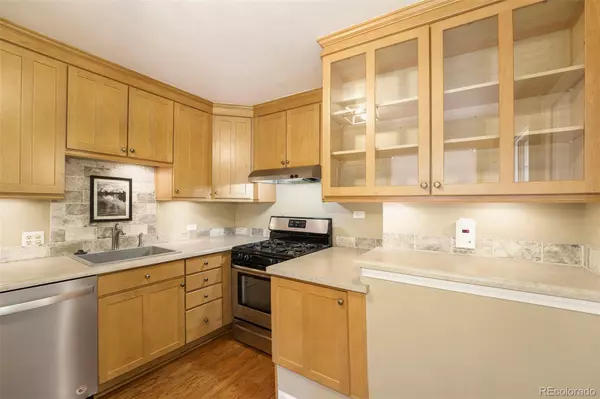$649,000
$649,900
0.1%For more information regarding the value of a property, please contact us for a free consultation.
3 Beds
2 Baths
1,364 SqFt
SOLD DATE : 08/21/2023
Key Details
Sold Price $649,000
Property Type Single Family Home
Sub Type Single Family Residence
Listing Status Sold
Purchase Type For Sale
Square Footage 1,364 sqft
Price per Sqft $475
Subdivision Jewett Park
MLS Listing ID 6724632
Sold Date 08/21/23
Bedrooms 3
Full Baths 2
HOA Y/N No
Originating Board recolorado
Year Built 1941
Annual Tax Amount $2,444
Tax Year 2022
Lot Size 7,405 Sqft
Acres 0.17
Property Description
Welcome to this charming single-family home nestled in the heart of Denver's highly desirable neighborhood. This striking residence harmoniously melds classic charm with modern amenities and tasteful updates. Upon entering, you'll be greeted by newly re-sanded and finished gleaming hardwood floors that flow across the main level. Freshly painted interiors in tasteful shades of grey with crisp white trim further enhance the home's appeal. The family room features a wood burning fireplace, offering the perfect place to curl up on those chilly Colorado evenings. The primary bedroom on this level comfortably houses a king-size bed, with the second bedroom perfectly sized for a queen bed. The kitchen is equipped with stainless steel appliances and beautiful cabinetry, conveniently located adjacent to the dining room. French doors in the dining room open out to the serene backyard, seamlessly blending indoor and outdoor living. The main floor is complete with a beautifully renovated bathroom. On the lower level, you'll find a spacious basement bedroom with new carpeting and a large double-pane window, allowing for plenty of natural light to pour in. The basement bathroom is a masterpiece of renovation, featuring a custom walk-in shower with tile surround, a jetted tub, and exquisite tile flooring. The home's exterior is equally impressive. A park-like backyard, an 8'x10' storage shed, and a hot tub invite endless opportunities for entertainment or relaxation. A one-car garage with additional space for a workbench or storage further complements this remarkable residence. Located within a stone's throw from Denver Beer Company, other restaurants and shops and a short bike ride to Washington Park, this home boasts an unbeatable location. Proximity to main roads and highways ensures easy access to local amenities and beyond. Experience the fusion of comfort, style, and convenience! You will love this home and all that it has to offer!
Location
State CO
County Arapahoe
Rooms
Basement Finished
Main Level Bedrooms 2
Interior
Interior Features Ceiling Fan(s), Laminate Counters, Radon Mitigation System, Smoke Free
Heating Forced Air
Cooling Attic Fan
Flooring Carpet, Tile, Wood
Fireplaces Number 1
Fireplaces Type Wood Burning
Fireplace Y
Appliance Dishwasher, Dryer, Range, Refrigerator, Washer
Laundry In Unit
Exterior
Exterior Feature Private Yard, Rain Gutters, Spa/Hot Tub
Garage Spaces 1.0
Roof Type Composition
Total Parking Spaces 1
Garage Yes
Building
Lot Description Level, Many Trees, Sprinklers In Front, Sprinklers In Rear
Story One
Sewer Public Sewer
Level or Stories One
Structure Type Frame, Wood Siding
Schools
Elementary Schools Charles Hay
Middle Schools Englewood
High Schools Englewood
School District Englewood 1
Others
Senior Community No
Ownership Individual
Acceptable Financing Cash, Conventional, FHA, VA Loan
Listing Terms Cash, Conventional, FHA, VA Loan
Special Listing Condition None
Read Less Info
Want to know what your home might be worth? Contact us for a FREE valuation!

Our team is ready to help you sell your home for the highest possible price ASAP

© 2024 METROLIST, INC., DBA RECOLORADO® – All Rights Reserved
6455 S. Yosemite St., Suite 500 Greenwood Village, CO 80111 USA
Bought with Keller Williams DTC
GET MORE INFORMATION

Consultant | Broker Associate | FA100030130






