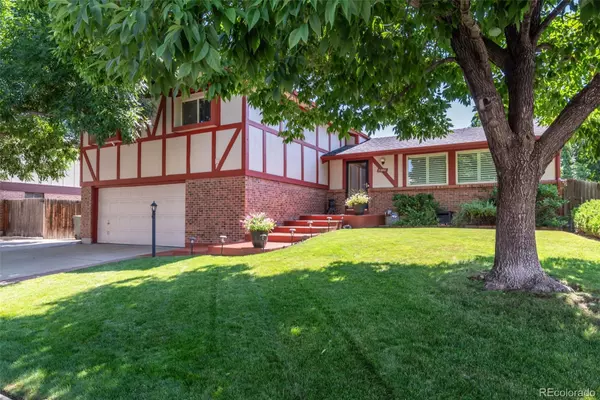$751,000
$759,000
1.1%For more information regarding the value of a property, please contact us for a free consultation.
4 Beds
3 Baths
2,263 SqFt
SOLD DATE : 08/21/2023
Key Details
Sold Price $751,000
Property Type Single Family Home
Sub Type Single Family Residence
Listing Status Sold
Purchase Type For Sale
Square Footage 2,263 sqft
Price per Sqft $331
Subdivision The Farm
MLS Listing ID 8971029
Sold Date 08/21/23
Style Contemporary
Bedrooms 4
Full Baths 1
Three Quarter Bath 2
HOA Y/N No
Originating Board recolorado
Year Built 1983
Annual Tax Amount $2,147
Tax Year 2022
Lot Size 7,405 Sqft
Acres 0.17
Property Description
Location is key! Welcome to your wonderfully updated 4 Bed 3 Bath home that backs up to the park. As you enter, you immediately feel at home! The main floor features a gourmet kitchen with a gas range, granite counters and cherry cabinets. The dining room has a beautiful built-in buffet for storage and serving and opens to the living room, which is great for entertaining. The lower level has large family room with a gas fireplace insert and wet bar, also has the guest bedroom with a shared bathroom and laundry. The upper level is where the primary bedroom and bath are located, as well as the second and third bedroom and bath. Both bathrooms have been completely updated. The finished basement has a large rec room and lots of storage. When you walk out from the lower level to the covered patio, you will enjoy the manicured landscaping, beautiful gardens. Backing up to the park makes for a serene setting. The oversized shed on the side of the house could be used as a shop or for storage. It is an easy commute from here to anywhere in the Metro area as well as the mountains. Close to shopping, restaurants and RTD system. Make your appointment today, you won’t be disappointed. Some furniture for sale.
Location
State CO
County Jefferson
Rooms
Basement Finished, Partial
Interior
Interior Features Built-in Features, Ceiling Fan(s), Eat-in Kitchen, Granite Counters, High Speed Internet, Smoke Free, Vaulted Ceiling(s), Walk-In Closet(s), Wet Bar
Heating Forced Air
Cooling Central Air, Evaporative Cooling
Flooring Carpet, Tile, Wood
Fireplaces Number 1
Fireplaces Type Family Room, Gas, Insert
Fireplace Y
Appliance Dishwasher, Disposal, Dryer, Gas Water Heater, Microwave, Range, Refrigerator, Washer
Exterior
Exterior Feature Garden, Private Yard, Rain Gutters
Garage Concrete
Garage Spaces 2.0
Fence Full
Utilities Available Cable Available, Electricity Connected, Natural Gas Connected, Phone Connected
Roof Type Composition
Parking Type Concrete
Total Parking Spaces 2
Garage Yes
Building
Lot Description Greenbelt, Landscaped, Sloped, Sprinklers In Front, Sprinklers In Rear
Story Tri-Level
Foundation Concrete Perimeter
Sewer Public Sewer
Water Public
Level or Stories Tri-Level
Structure Type Brick, Frame
Schools
Elementary Schools Thomson
Middle Schools North Arvada
High Schools Arvada
School District Jefferson County R-1
Others
Senior Community No
Ownership Individual
Acceptable Financing Cash, Conventional, FHA, VA Loan
Listing Terms Cash, Conventional, FHA, VA Loan
Special Listing Condition None
Read Less Info
Want to know what your home might be worth? Contact us for a FREE valuation!

Our team is ready to help you sell your home for the highest possible price ASAP

© 2024 METROLIST, INC., DBA RECOLORADO® – All Rights Reserved
6455 S. Yosemite St., Suite 500 Greenwood Village, CO 80111 USA
Bought with RE/MAX 100 INC.
GET MORE INFORMATION

Consultant | Broker Associate | FA100030130






